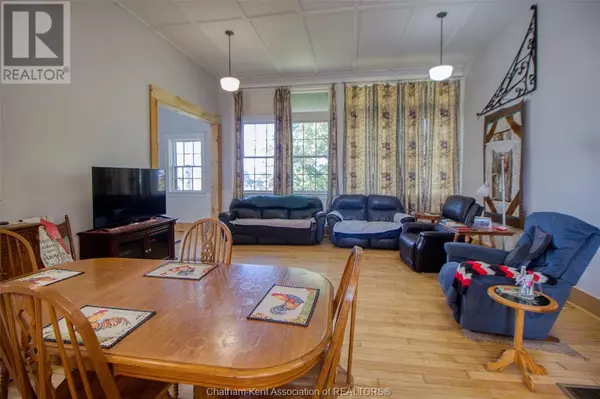3 Beds
2 Baths
3 Beds
2 Baths
Key Details
Property Type Single Family Home
Sub Type Freehold
Listing Status Active
Purchase Type For Sale
MLS® Listing ID 24023988
Style Bungalow,Other
Bedrooms 3
Originating Board Chatham Kent Association of REALTORS®
Year Built 1926
Property Description
Location
Province ON
Rooms
Extra Room 1 Basement 8 ft X 10 ft 3pc Bathroom
Extra Room 2 Lower level 13 ft , 6 in X 8 ft , 4 in Storage
Extra Room 3 Lower level 22 ft , 6 in X 11 ft Laundry room
Extra Room 4 Lower level 16 ft X 11 ft Other
Extra Room 5 Lower level Measurements not available 3pc Bathroom
Extra Room 6 Lower level 30 ft X 11 ft , 6 in Kitchen/Dining room
Interior
Heating Forced air,
Cooling Central air conditioning
Flooring Carpeted, Ceramic/Porcelain, Hardwood, Laminate
Fireplaces Type Woodstove
Exterior
Parking Features No
View Y/N No
Private Pool No
Building
Lot Description Landscaped
Story 1
Sewer Septic System
Architectural Style Bungalow, Other
Others
Ownership Freehold
"My job is to find and attract mastery-based agents to the office, protect the culture, and make sure everyone is happy! "







