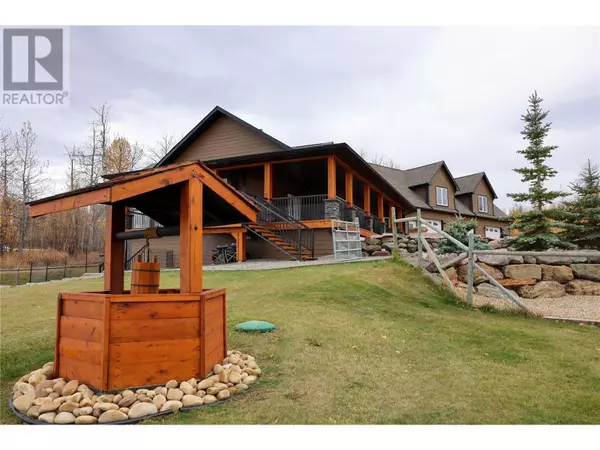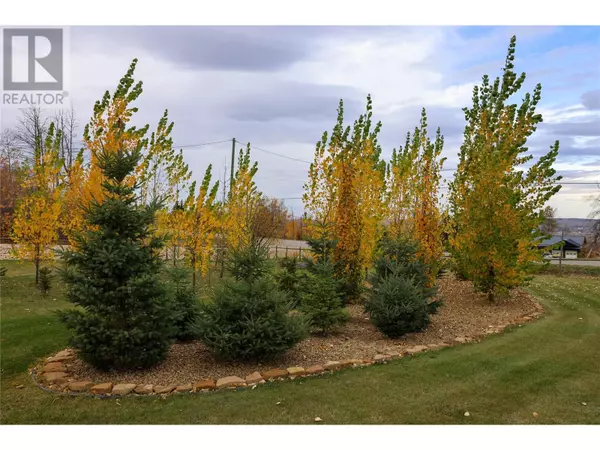
7 Beds
5 Baths
4,500 SqFt
7 Beds
5 Baths
4,500 SqFt
Key Details
Property Type Single Family Home
Sub Type Freehold
Listing Status Active
Purchase Type For Sale
Square Footage 4,500 sqft
Price per Sqft $214
Subdivision Dawson Creek Rural
MLS® Listing ID 10325726
Style Ranch
Bedrooms 7
Originating Board Association of Interior REALTORS®
Year Built 2012
Lot Size 4.500 Acres
Acres 196020.0
Property Description
Location
Province BC
Zoning Residential
Rooms
Extra Room 1 Second level 5'3'' x 4' Laundry room
Extra Room 2 Second level Measurements not available 4pc Bathroom
Extra Room 3 Second level Measurements not available 4pc Ensuite bath
Extra Room 4 Basement Measurements not available 4pc Bathroom
Extra Room 5 Basement 9'0'' x 10'0'' Laundry room
Extra Room 6 Basement 11'9'' x 10'6'' Bedroom
Interior
Heating , See remarks
Flooring Carpeted, Hardwood, Tile
Fireplaces Type Unknown
Exterior
Parking Features Yes
Garage Spaces 3.0
Garage Description 3
Fence Fence
Community Features Rural Setting
View Y/N Yes
View City view, View (panoramic)
Roof Type Unknown
Total Parking Spaces 3
Private Pool No
Building
Lot Description Landscaped
Story 3
Sewer Septic tank
Architectural Style Ranch
Others
Ownership Freehold

"My job is to find and attract mastery-based agents to the office, protect the culture, and make sure everyone is happy! "







