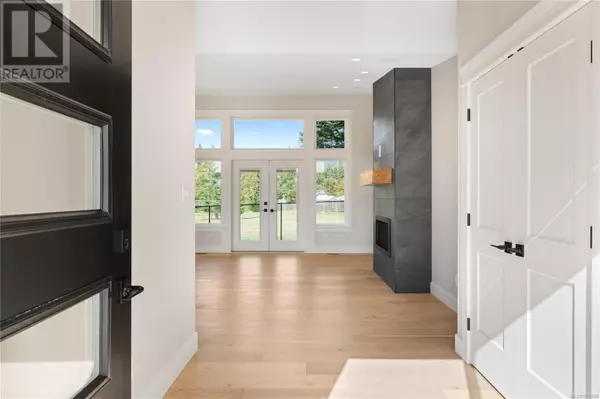
3 Beds
2 Baths
3,170 SqFt
3 Beds
2 Baths
3,170 SqFt
Key Details
Property Type Condo
Sub Type Strata
Listing Status Active
Purchase Type For Sale
Square Footage 3,170 sqft
Price per Sqft $259
Subdivision Cherry Creek Villas
MLS® Listing ID 977998
Style Other
Bedrooms 3
Condo Fees $40/mo
Originating Board Vancouver Island Real Estate Board
Year Built 2024
Lot Size 6,098 Sqft
Acres 6098.0
Property Description
Location
Province BC
Zoning Multi-Family
Rooms
Extra Room 1 Main level 5'11 x 12'6 Ensuite
Extra Room 2 Main level 14'1 x 13'0 Primary Bedroom
Extra Room 3 Main level 5'5 x 8'6 Bathroom
Extra Room 4 Main level 10'3 x 9'10 Bedroom
Extra Room 5 Main level 10'3 x 10'1 Bedroom
Extra Room 6 Main level 8'0 x 5'7 Laundry room
Interior
Heating Forced air,
Cooling Air Conditioned
Fireplaces Number 1
Exterior
Parking Features No
Community Features Pets Allowed With Restrictions, Family Oriented
View Y/N Yes
View Mountain view
Total Parking Spaces 3
Private Pool No
Building
Architectural Style Other
Others
Ownership Strata
Acceptable Financing Monthly
Listing Terms Monthly

"My job is to find and attract mastery-based agents to the office, protect the culture, and make sure everyone is happy! "







