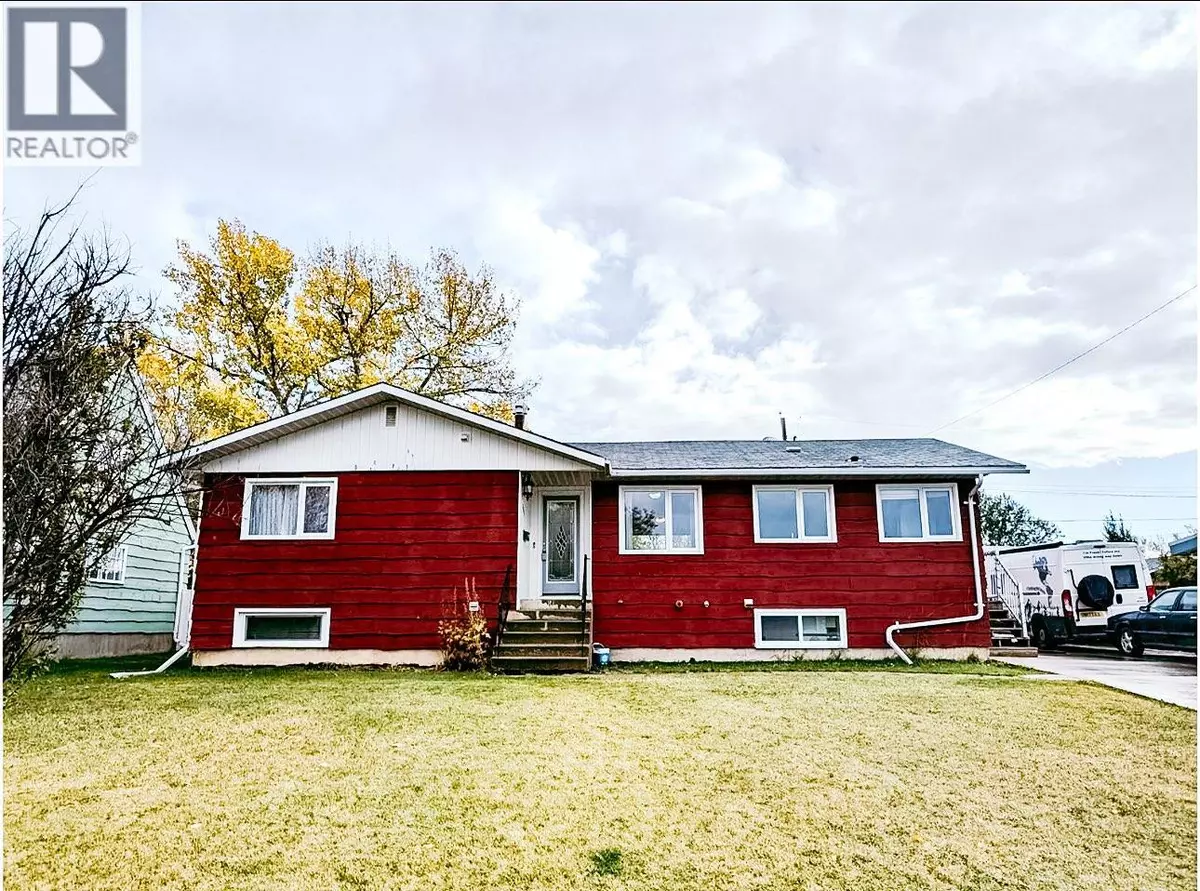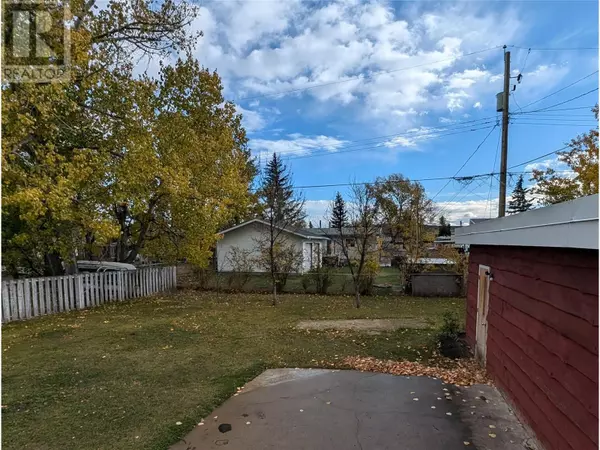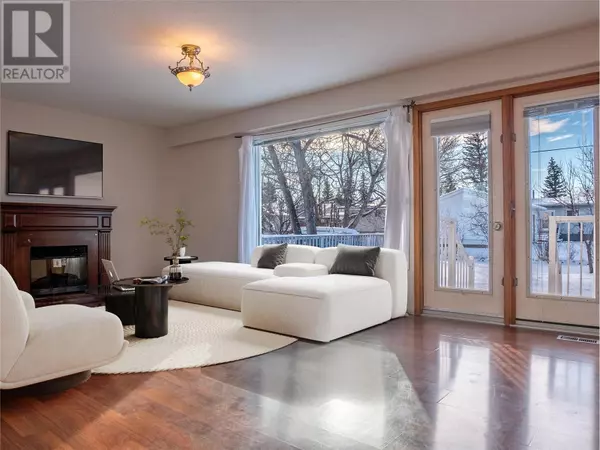
3 Beds
2 Baths
1,290 SqFt
3 Beds
2 Baths
1,290 SqFt
Key Details
Property Type Single Family Home
Sub Type Freehold
Listing Status Active
Purchase Type For Sale
Square Footage 1,290 sqft
Price per Sqft $302
Subdivision Dawson Creek
MLS® Listing ID 10325618
Bedrooms 3
Half Baths 1
Originating Board Association of Interior REALTORS®
Year Built 1963
Lot Size 9,583 Sqft
Acres 9583.2
Property Description
Location
Province BC
Zoning Single family dwelling
Rooms
Extra Room 1 Main level Measurements not available 4pc Bathroom
Extra Room 2 Main level Measurements not available 2pc Bathroom
Extra Room 3 Main level 10'2'' x 8'0'' Bedroom
Extra Room 4 Main level 15'10'' x 9'0'' Bedroom
Extra Room 5 Main level 11'5'' x 10'1'' Primary Bedroom
Extra Room 6 Main level 12'5'' x 8'0'' Dining room
Interior
Heating Forced air, See remarks
Exterior
Parking Features Yes
Garage Spaces 2.0
Garage Description 2
View Y/N No
Total Parking Spaces 8
Private Pool No
Building
Story 1
Sewer Municipal sewage system
Others
Ownership Freehold

"My job is to find and attract mastery-based agents to the office, protect the culture, and make sure everyone is happy! "







