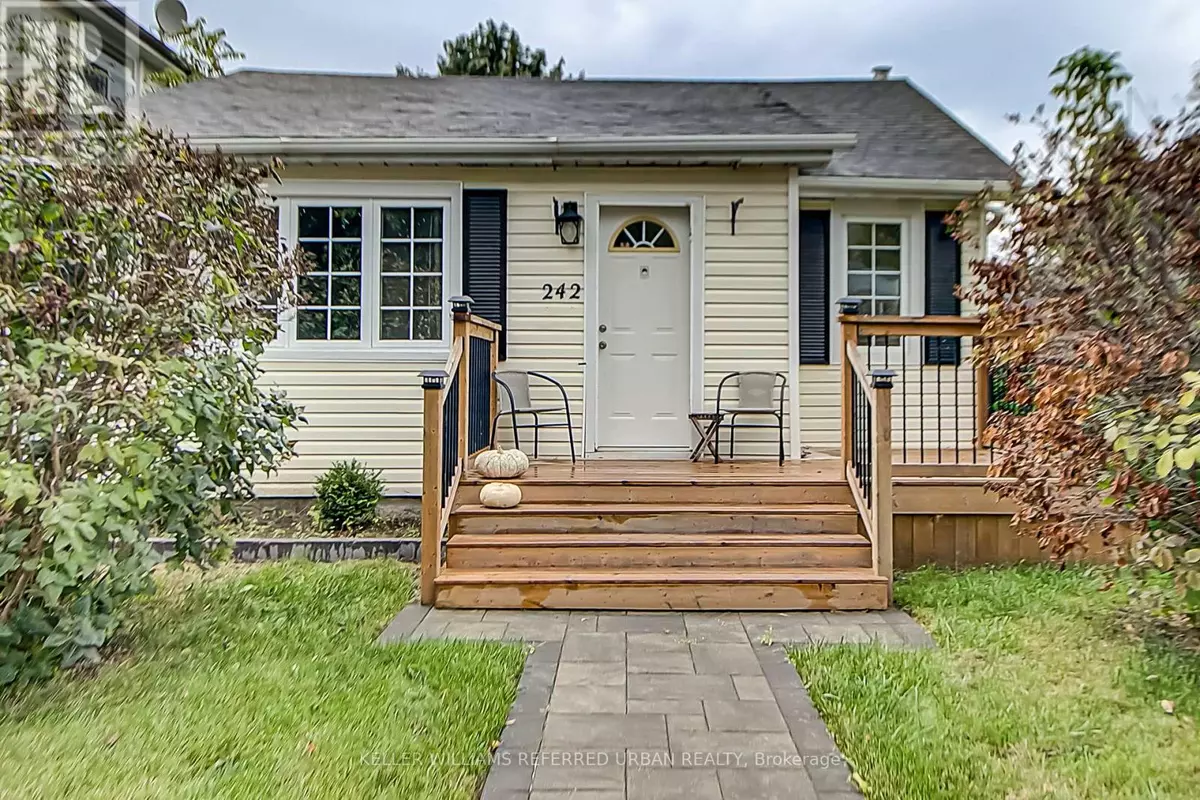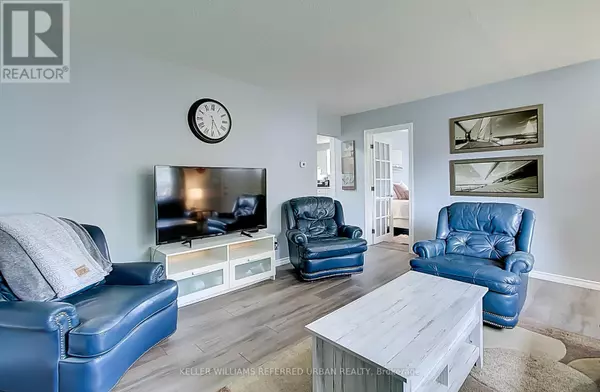3 Beds
2 Baths
699 SqFt
3 Beds
2 Baths
699 SqFt
Key Details
Property Type Single Family Home
Sub Type Freehold
Listing Status Active
Purchase Type For Sale
Square Footage 699 sqft
Price per Sqft $971
Subdivision Central
MLS® Listing ID E9381884
Style Bungalow
Bedrooms 3
Originating Board Toronto Regional Real Estate Board
Property Description
Location
Province ON
Rooms
Extra Room 1 Ground level 4.36 m X 4.26 m Living room
Extra Room 2 Ground level 4.1 m X 3.91 m Kitchen
Extra Room 3 Ground level 3.76 m X 3.53 m Primary Bedroom
Extra Room 4 Ground level 2.97 m X 2.8 m Bedroom 2
Extra Room 5 Ground level 3.83 m X 2.17 m Bedroom 3
Extra Room 6 Ground level Measurements not available Bathroom
Interior
Heating Forced air
Cooling Central air conditioning
Exterior
Parking Features No
Fence Fenced yard
View Y/N No
Total Parking Spaces 2
Private Pool No
Building
Story 1
Sewer Sanitary sewer
Architectural Style Bungalow
Others
Ownership Freehold
"My job is to find and attract mastery-based agents to the office, protect the culture, and make sure everyone is happy! "







