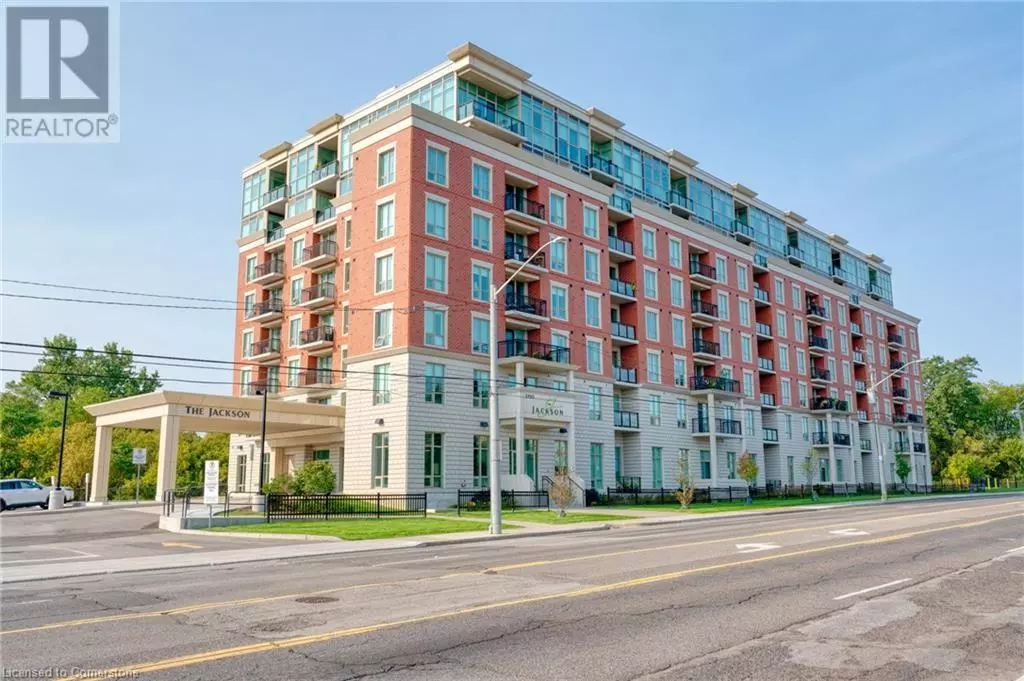
2 Beds
2 Baths
842 SqFt
2 Beds
2 Baths
842 SqFt
Key Details
Property Type Condo
Sub Type Condominium
Listing Status Active
Purchase Type For Sale
Square Footage 842 sqft
Price per Sqft $617
Subdivision 280 - Greenford
MLS® Listing ID 40658103
Bedrooms 2
Condo Fees $458/mo
Originating Board Cornerstone - Hamilton-Burlington
Year Built 2022
Property Description
Location
Province ON
Rooms
Extra Room 1 Main level 9'0'' x 7'0'' 3pc Bathroom
Extra Room 2 Main level 12'0'' x 9'0'' Bedroom
Extra Room 3 Main level 8'0'' x 5'0'' 4pc Bathroom
Extra Room 4 Main level 18'0'' x 10'0'' Primary Bedroom
Extra Room 5 Main level 12'0'' x 12'0'' Living room
Extra Room 6 Main level 13'0'' x 9'0'' Eat in kitchen
Interior
Heating Forced air
Cooling Central air conditioning
Exterior
Parking Features Yes
Community Features Quiet Area, Community Centre
View Y/N Yes
View City view
Total Parking Spaces 1
Private Pool No
Building
Story 1
Sewer Municipal sewage system
Others
Ownership Condominium

"My job is to find and attract mastery-based agents to the office, protect the culture, and make sure everyone is happy! "







