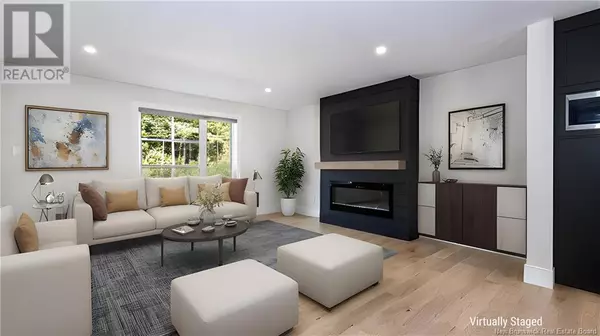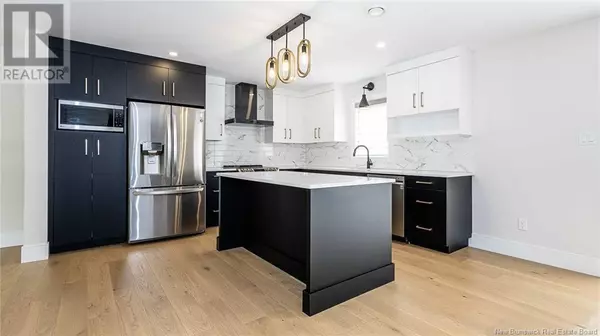3 Beds
3 Baths
1,900 SqFt
3 Beds
3 Baths
1,900 SqFt
Key Details
Property Type Single Family Home
Sub Type Freehold
Listing Status Active
Purchase Type For Sale
Square Footage 1,900 sqft
Price per Sqft $394
MLS® Listing ID NB107294
Style 2 Level
Bedrooms 3
Half Baths 1
Originating Board New Brunswick Real Estate Board
Year Built 2021
Lot Size 0.255 Acres
Acres 11097.592
Property Description
Location
Province NB
Rooms
Extra Room 1 Second level 8'11'' x 5'0'' Laundry room
Extra Room 2 Second level 15'1'' x 13'0'' Primary Bedroom
Extra Room 3 Second level 5'4'' x 9'4'' 4pc Bathroom
Extra Room 4 Second level 12'2'' x 9'8'' Bedroom
Extra Room 5 Second level 15'5'' x 9'8'' Bedroom
Extra Room 6 Second level 9'7'' x 9'5'' Other
Interior
Heating Forced air, Heat Pump,
Cooling Central air conditioning, Heat Pump, Air exchanger
Flooring Porcelain Tile, Hardwood
Exterior
Parking Features Yes
View Y/N No
Private Pool No
Building
Lot Description Landscaped
Sewer Municipal sewage system
Architectural Style 2 Level
Others
Ownership Freehold
"My job is to find and attract mastery-based agents to the office, protect the culture, and make sure everyone is happy! "







