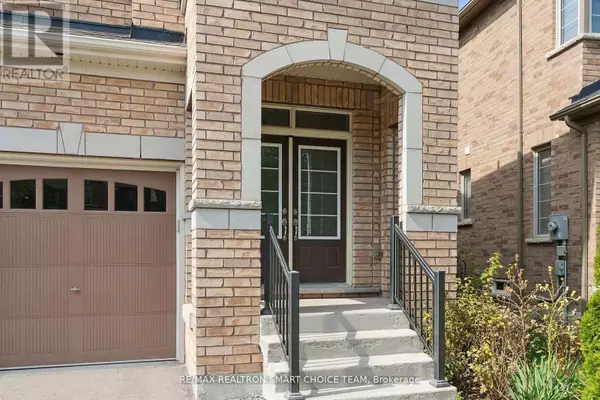4 Beds
4 Baths
2,499 SqFt
4 Beds
4 Baths
2,499 SqFt
Key Details
Property Type Single Family Home
Sub Type Freehold
Listing Status Active
Purchase Type For Rent
Square Footage 2,499 sqft
Subdivision Windfields
MLS® Listing ID E9381381
Bedrooms 4
Half Baths 1
Originating Board Toronto Regional Real Estate Board
Property Description
Location
Province ON
Rooms
Extra Room 1 Second level 2.57 m X 1.73 m Den
Extra Room 2 Second level 5.08 m X 5.38 m Primary Bedroom
Extra Room 3 Second level 3.38 m X 4.65 m Bedroom 2
Extra Room 4 Second level 3.81 m X 5.05 m Bedroom 3
Extra Room 5 Second level 3.4 m X 3.86 m Bedroom 4
Extra Room 6 Main level 3.94 m X 3.66 m Kitchen
Interior
Heating Forced air
Cooling Central air conditioning
Flooring Ceramic
Exterior
Parking Features Yes
View Y/N No
Total Parking Spaces 4
Private Pool No
Building
Story 2
Sewer Sanitary sewer
Others
Ownership Freehold
Acceptable Financing Monthly
Listing Terms Monthly
"My job is to find and attract mastery-based agents to the office, protect the culture, and make sure everyone is happy! "







