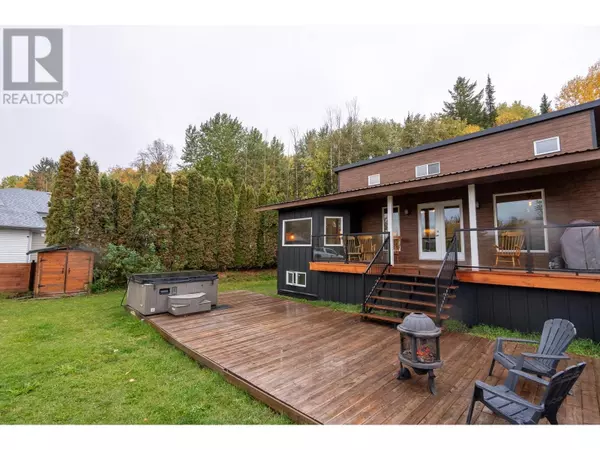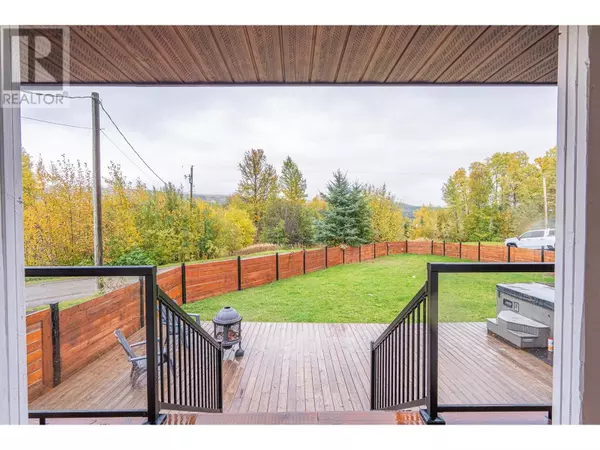
4 Beds
3 Baths
2,756 SqFt
4 Beds
3 Baths
2,756 SqFt
Key Details
Property Type Condo
Sub Type Strata
Listing Status Active
Purchase Type For Sale
Square Footage 2,756 sqft
Price per Sqft $224
MLS® Listing ID R2932261
Bedrooms 4
Originating Board BC Northern Real Estate Board
Year Built 1993
Lot Size 0.520 Acres
Acres 22651.2
Property Description
Location
Province BC
Rooms
Extra Room 1 Above 14 ft , 1 in X 12 ft Primary Bedroom
Extra Room 2 Above 12 ft , 2 in X 8 ft , 8 in Bedroom 2
Extra Room 3 Above 12 ft , 2 in X 10 ft , 4 in Bedroom 3
Extra Room 4 Above 9 ft , 8 in X 8 ft , 8 in Loft
Extra Room 5 Basement 23 ft , 6 in X 19 ft , 1 in Recreational, Games room
Extra Room 6 Basement 23 ft , 6 in X 12 ft , 1 in Gym
Interior
Heating Forced air, ,
Cooling Central air conditioning
Fireplaces Number 1
Exterior
Parking Features Yes
Garage Spaces 2.0
Garage Description 2
View Y/N No
Roof Type Conventional
Private Pool No
Building
Story 3
Others
Ownership Strata

"My job is to find and attract mastery-based agents to the office, protect the culture, and make sure everyone is happy! "







