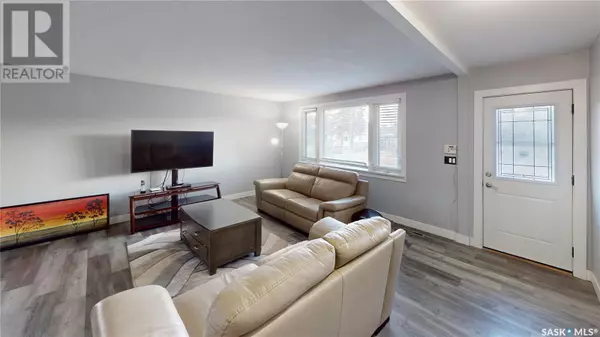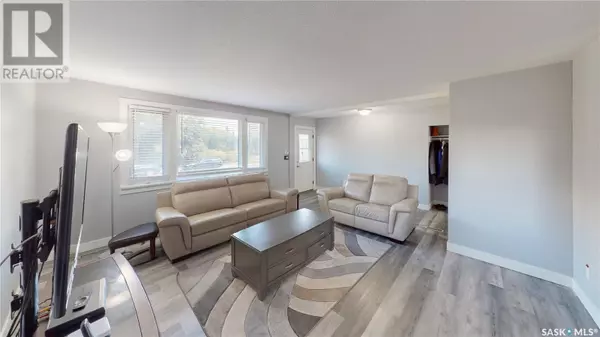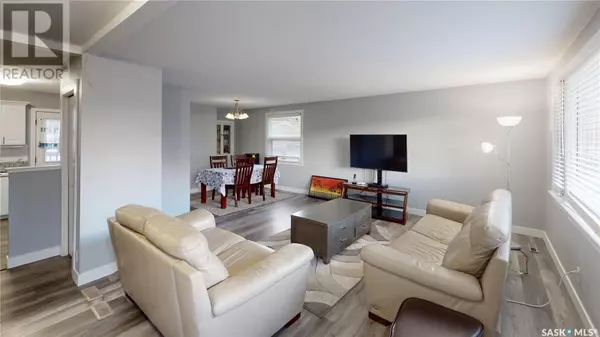
4 Beds
2 Baths
1,120 SqFt
4 Beds
2 Baths
1,120 SqFt
Key Details
Property Type Single Family Home
Sub Type Freehold
Listing Status Active
Purchase Type For Sale
Square Footage 1,120 sqft
Price per Sqft $256
Subdivision Rosemont
MLS® Listing ID SK985210
Style Raised bungalow
Bedrooms 4
Originating Board Saskatchewan REALTORS® Association
Year Built 1955
Lot Size 5,655 Sqft
Acres 5655.0
Property Description
Location
Province SK
Rooms
Extra Room 1 Basement 11'6 x 21'3 Other
Extra Room 2 Basement 10'3 x 13'1 Bedroom
Extra Room 3 Basement 5'4 x 7'2 Laundry room
Extra Room 4 Basement 5'3 x 8' 3pc Bathroom
Extra Room 5 Basement 13' x 14' Den
Extra Room 6 Main level 13' x 18' Living room
Interior
Heating Forced air,
Cooling Central air conditioning
Exterior
Parking Features Yes
Fence Fence
View Y/N No
Private Pool No
Building
Lot Description Lawn
Story 1
Architectural Style Raised bungalow
Others
Ownership Freehold

"My job is to find and attract mastery-based agents to the office, protect the culture, and make sure everyone is happy! "







