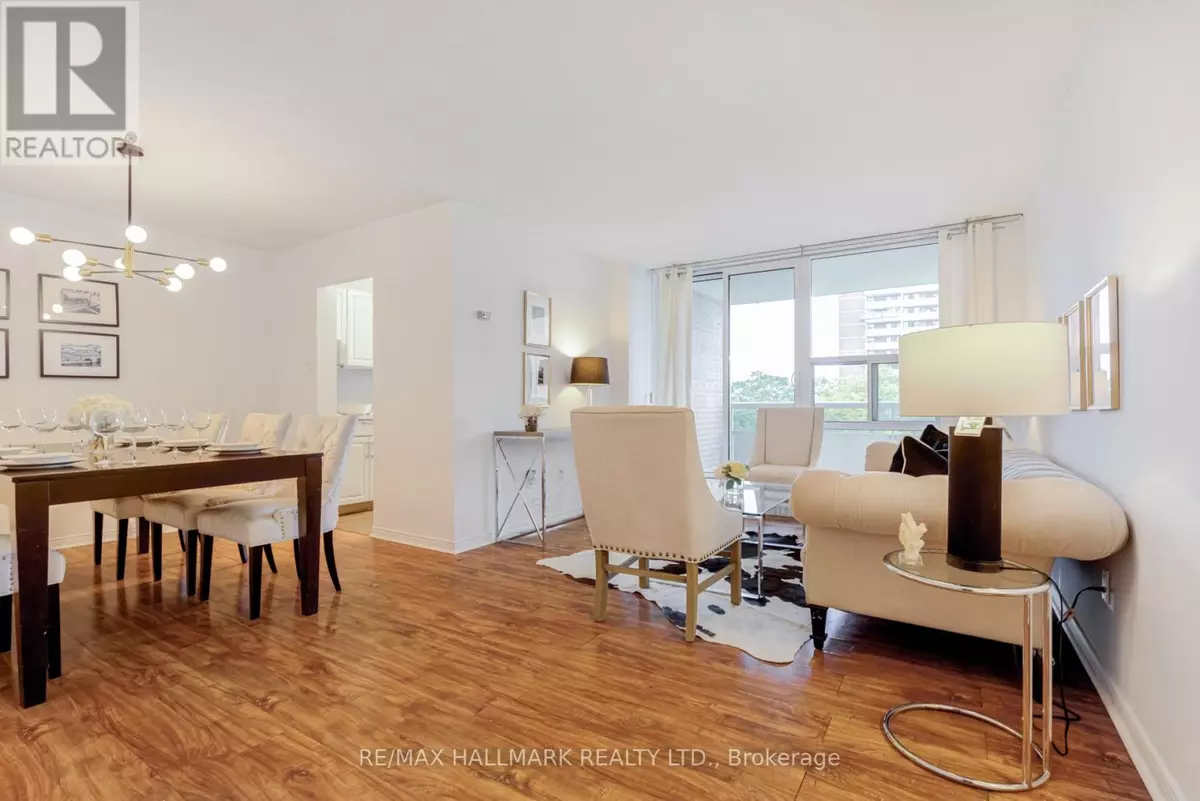3 Beds
2 Baths
999 SqFt
3 Beds
2 Baths
999 SqFt
Key Details
Property Type Condo
Sub Type Condominium/Strata
Listing Status Active
Purchase Type For Sale
Square Footage 999 sqft
Price per Sqft $669
Subdivision Newtonbrook West
MLS® Listing ID C9378778
Bedrooms 3
Half Baths 1
Condo Fees $651/mo
Originating Board Toronto Regional Real Estate Board
Property Description
Location
Province ON
Rooms
Extra Room 1 Flat 4.51 m X 2.4 m Kitchen
Extra Room 2 Flat 5.7 m X 3.04 m Dining room
Extra Room 3 Flat 5.7 m X 3.35 m Living room
Extra Room 4 Flat 6.55 m X 3.53 m Primary Bedroom
Extra Room 5 Flat 3.96 m X 2.59 m Bedroom 2
Extra Room 6 Flat 3.96 m X 2.59 m Bedroom 3
Interior
Heating Baseboard heaters
Flooring Laminate
Exterior
Parking Features Yes
Community Features Pet Restrictions, School Bus
View Y/N No
Total Parking Spaces 1
Private Pool Yes
Others
Ownership Condominium/Strata
"My job is to find and attract mastery-based agents to the office, protect the culture, and make sure everyone is happy! "







