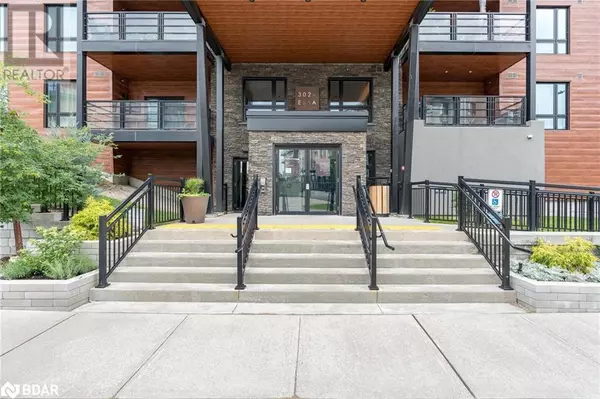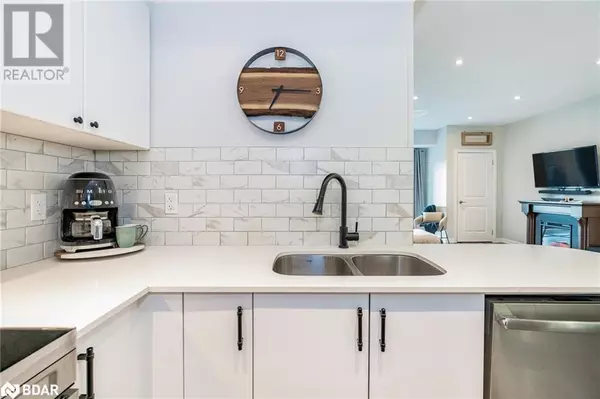2 Beds
2 Baths
1,151 SqFt
2 Beds
2 Baths
1,151 SqFt
Key Details
Property Type Condo
Sub Type Condominium
Listing Status Active
Purchase Type For Sale
Square Footage 1,151 sqft
Price per Sqft $563
Subdivision Ba07 - Ardagh
MLS® Listing ID 40656073
Bedrooms 2
Condo Fees $564/mo
Originating Board Barrie & District Association of REALTORS® Inc.
Year Built 2019
Property Description
Location
Province ON
Rooms
Extra Room 1 Main level Measurements not available 4pc Bathroom
Extra Room 2 Main level 17'8'' x 11'10'' Bedroom
Extra Room 3 Main level Measurements not available Full bathroom
Extra Room 4 Main level 16'7'' x 10'6'' Primary Bedroom
Extra Room 5 Main level 18'7'' x 13'1'' Living room
Extra Room 6 Main level 10'1'' x 9'2'' Dinette
Interior
Heating Forced air,
Cooling Central air conditioning
Exterior
Parking Features Yes
View Y/N No
Total Parking Spaces 2
Private Pool No
Building
Story 1
Sewer Municipal sewage system
Others
Ownership Condominium
"My job is to find and attract mastery-based agents to the office, protect the culture, and make sure everyone is happy! "







