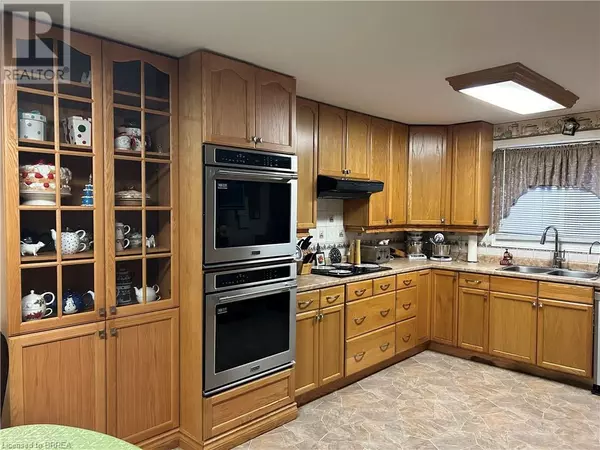3 Beds
2 Baths
1,756 SqFt
3 Beds
2 Baths
1,756 SqFt
Key Details
Property Type Single Family Home
Sub Type Freehold
Listing Status Active
Purchase Type For Sale
Square Footage 1,756 sqft
Price per Sqft $284
Subdivision 2085 - Eagle Place West
MLS® Listing ID 40655884
Bedrooms 3
Originating Board Brantford Regional Real Estate Assn Inc
Year Built 1942
Property Description
Location
Province ON
Rooms
Extra Room 1 Second level 9'6'' x 12'3'' Bedroom
Extra Room 2 Second level 32'1'' x 16'8'' Bedroom
Extra Room 3 Second level Measurements not available 4pc Bathroom
Extra Room 4 Main level 7'4'' x 5'4'' Laundry room
Extra Room 5 Main level 13'10'' x 24'5'' Kitchen
Extra Room 6 Main level 23'10'' x 11'3'' Living room
Interior
Heating Forced air,
Cooling Central air conditioning
Exterior
Parking Features No
View Y/N No
Total Parking Spaces 2
Private Pool No
Building
Story 1.5
Sewer Municipal sewage system
Others
Ownership Freehold
"My job is to find and attract mastery-based agents to the office, protect the culture, and make sure everyone is happy! "





