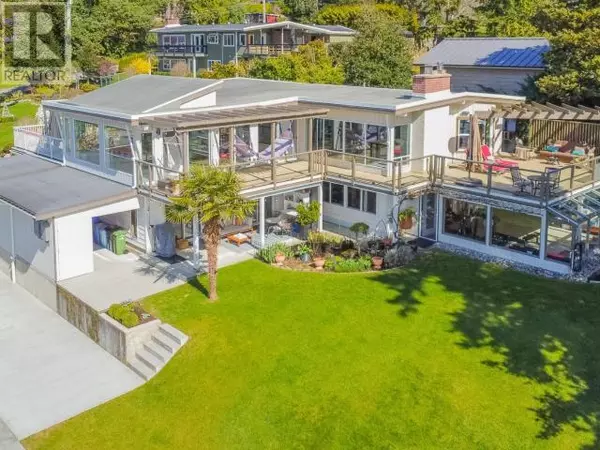4 Beds
4 Baths
3,790 SqFt
4 Beds
4 Baths
3,790 SqFt
Key Details
Property Type Single Family Home
Sub Type Freehold
Listing Status Active
Purchase Type For Sale
Square Footage 3,790 sqft
Price per Sqft $659
MLS® Listing ID 18410
Bedrooms 4
Originating Board Powell River Sunshine Coast Real Estate Board
Year Built 1959
Lot Size 0.780 Acres
Acres 33976.8
Property Description
Location
Province BC
Rooms
Extra Room 1 Basement 15 ft X 18 ft Living room
Extra Room 2 Basement 10 ft X 8 ft Dining room
Extra Room 3 Basement 13 ft X 11 ft Kitchen
Extra Room 4 Basement 16 ft X 11 ft Primary Bedroom
Extra Room 5 Basement Measurements not available 4pc Bathroom
Extra Room 6 Basement 14 ft X 12 ft Bedroom
Interior
Heating Forced air, Heat Pump, Heat Pump
Cooling Central air conditioning
Fireplaces Type Conventional
Exterior
Parking Features No
View Y/N Yes
View Ocean view
Private Pool No
Others
Ownership Freehold
"My job is to find and attract mastery-based agents to the office, protect the culture, and make sure everyone is happy! "







