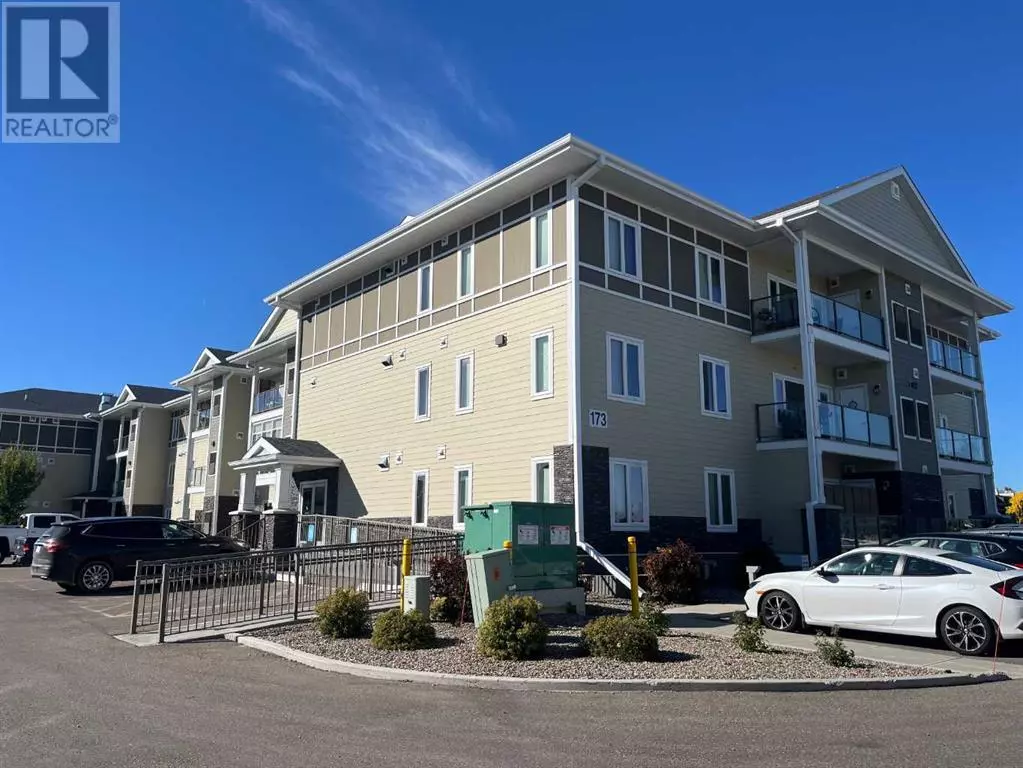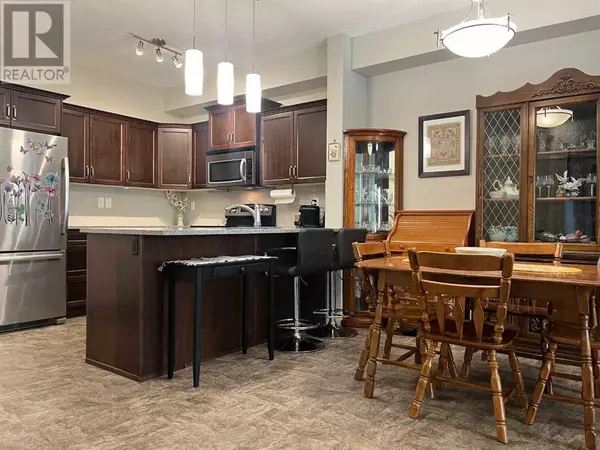
1 Bed
2 Baths
875 SqFt
1 Bed
2 Baths
875 SqFt
Key Details
Property Type Condo
Sub Type Condominium/Strata
Listing Status Active
Purchase Type For Sale
Square Footage 875 sqft
Price per Sqft $365
Subdivision Fairmont
MLS® Listing ID A2169117
Bedrooms 1
Condo Fees $274/mo
Originating Board Lethbridge & District Association of REALTORS®
Year Built 2016
Lot Size 0.874 Acres
Acres 38057.0
Property Description
Location
Province AB
Rooms
Extra Room 1 Main level 9.83 M x 12.42 M Kitchen
Extra Room 2 Main level 7.50 M x 14.83 M Dining room
Extra Room 3 Main level 10.75 M x 14.83 M Living room
Extra Room 4 Main level 10.42 M x 11.92 M Primary Bedroom
Extra Room 5 Main level 9.00 M x 5.00 M 3pc Bathroom
Extra Room 6 Main level 9.00 M x 10.83 M Den
Interior
Heating Forced air
Cooling Central air conditioning
Flooring Carpeted, Laminate
Exterior
Parking Features Yes
Community Features Pets Allowed With Restrictions, Age Restrictions
View Y/N No
Total Parking Spaces 1
Private Pool No
Building
Story 3
Others
Ownership Condominium/Strata

"My job is to find and attract mastery-based agents to the office, protect the culture, and make sure everyone is happy! "







