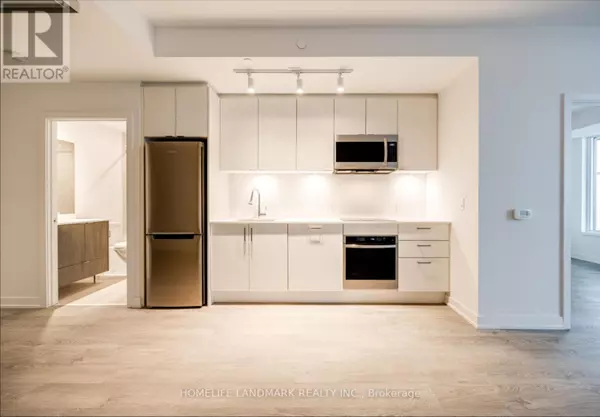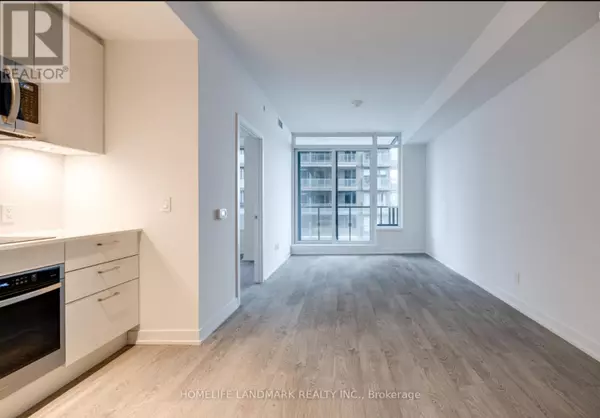3 Beds
2 Baths
699 SqFt
3 Beds
2 Baths
699 SqFt
Key Details
Property Type Condo
Sub Type Condominium/Strata
Listing Status Active
Purchase Type For Sale
Square Footage 699 sqft
Price per Sqft $1,080
Subdivision South Parkdale
MLS® Listing ID W9374284
Bedrooms 3
Condo Fees $612/mo
Originating Board Toronto Regional Real Estate Board
Property Description
Location
Province ON
Rooms
Extra Room 1 Main level 3.05 m X 2.9 m Primary Bedroom
Extra Room 2 Main level 2.44 m X 3.5 m Bedroom 2
Extra Room 3 Main level 1.92 m X 1.52 m Den
Extra Room 4 Main level 6.64 m X 4.11 m Kitchen
Extra Room 5 Main level 6.64 m X 4.11 m Living room
Extra Room 6 Main level 6.64 m X 4.11 m Dining room
Interior
Heating Forced air
Cooling Central air conditioning
Flooring Laminate, Tile
Exterior
Parking Features Yes
Community Features Pet Restrictions
View Y/N Yes
View Direct Water View
Total Parking Spaces 1
Private Pool Yes
Others
Ownership Condominium/Strata
"My job is to find and attract mastery-based agents to the office, protect the culture, and make sure everyone is happy! "







