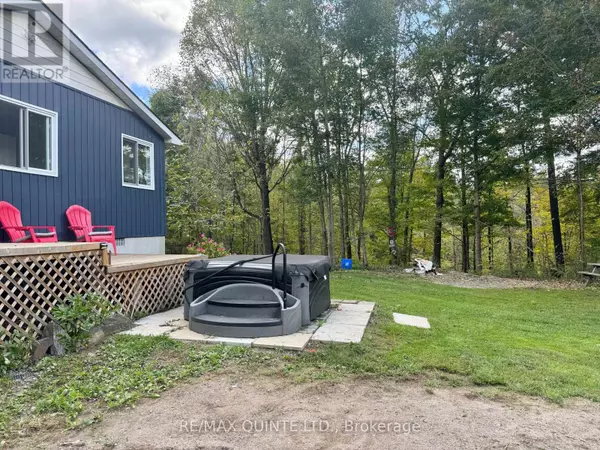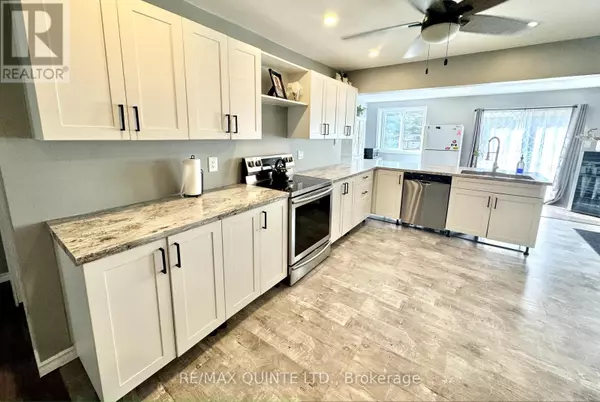
3 Beds
1 Bath
3 Beds
1 Bath
Key Details
Property Type Single Family Home
Listing Status Active
Purchase Type For Sale
MLS® Listing ID X9373597
Style Bungalow
Bedrooms 3
Originating Board Central Lakes Association of REALTORS®
Property Description
Location
Province ON
Rooms
Extra Room 1 Main level 8.9 m X 3.49 m Living room
Extra Room 2 Main level 6.7 m X 3.12 m Kitchen
Extra Room 3 Main level 5 m X 2.5 m Dining room
Extra Room 4 Main level 3 m X 3.4 m Bedroom
Extra Room 5 Main level 2.9 m X 2.8 m Bathroom
Extra Room 6 Main level 3.8 m X 3.4 m Bedroom
Interior
Heating Forced air
Cooling Central air conditioning
Fireplaces Number 1
Exterior
Parking Features No
View Y/N No
Total Parking Spaces 12
Private Pool No
Building
Story 1
Sewer Septic System
Architectural Style Bungalow

"My job is to find and attract mastery-based agents to the office, protect the culture, and make sure everyone is happy! "







