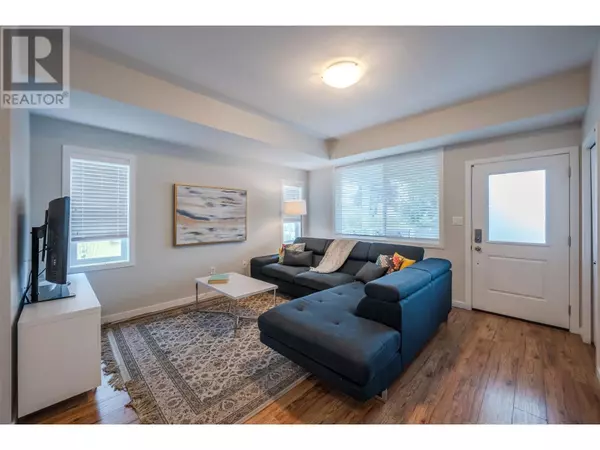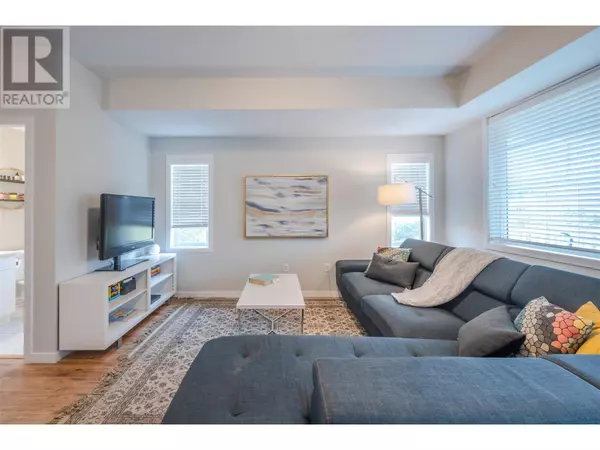3 Beds
3 Baths
1,598 SqFt
3 Beds
3 Baths
1,598 SqFt
Key Details
Property Type Single Family Home
Sub Type Freehold
Listing Status Active
Purchase Type For Sale
Square Footage 1,598 sqft
Price per Sqft $437
Subdivision Main North
MLS® Listing ID 10325219
Style Contemporary
Bedrooms 3
Half Baths 1
Originating Board Association of Interior REALTORS®
Year Built 2018
Lot Size 2,613 Sqft
Acres 2613.6
Property Description
Location
Province BC
Zoning Unknown
Rooms
Extra Room 1 Second level 10'5'' x 11'7'' Bedroom
Extra Room 2 Second level 8'9'' x 4'11'' Full bathroom
Extra Room 3 Second level 12'11'' x 9'5'' Bedroom
Extra Room 4 Second level 8'11'' x 9'4'' Full ensuite bathroom
Extra Room 5 Second level 7'10'' x 6'3'' Other
Extra Room 6 Second level 14'5'' x 11'4'' Primary Bedroom
Interior
Heating Forced air, See remarks
Cooling Central air conditioning
Flooring Carpeted, Laminate, Tile
Exterior
Parking Features No
Fence Fence
Community Features Family Oriented
View Y/N Yes
View Mountain view
Roof Type Unknown
Private Pool No
Building
Lot Description Landscaped, Level
Story 3
Sewer Municipal sewage system
Architectural Style Contemporary
Others
Ownership Freehold
"My job is to find and attract mastery-based agents to the office, protect the culture, and make sure everyone is happy! "







