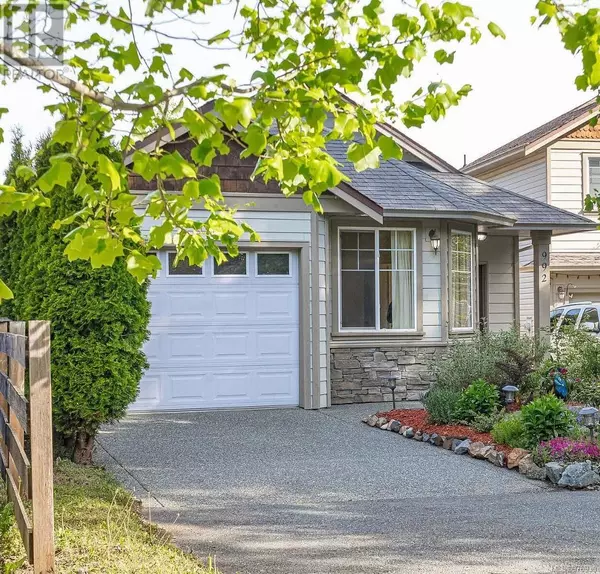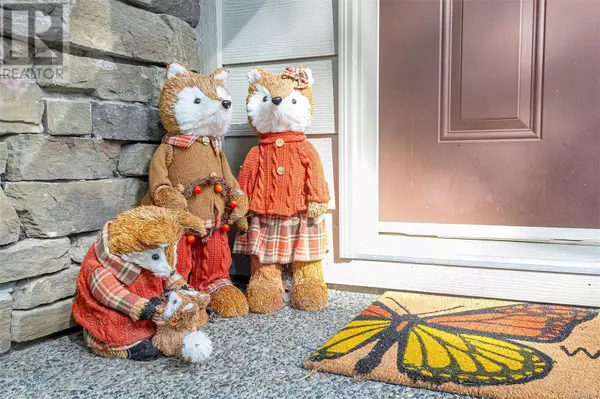
2 Beds
2 Baths
1,212 SqFt
2 Beds
2 Baths
1,212 SqFt
Key Details
Property Type Single Family Home
Sub Type Freehold
Listing Status Active
Purchase Type For Sale
Square Footage 1,212 sqft
Price per Sqft $618
Subdivision Happy Valley
MLS® Listing ID 976930
Bedrooms 2
Originating Board Victoria Real Estate Board
Year Built 2006
Lot Size 3,484 Sqft
Acres 3484.0
Property Description
Location
Province BC
Zoning Residential
Rooms
Extra Room 1 Main level 14 ft X 8 ft Patio
Extra Room 2 Main level 10 ft X 9 ft Bedroom
Extra Room 3 Main level 4-Piece Ensuite
Extra Room 4 Main level 4-Piece Bathroom
Extra Room 5 Main level 14' x 11' Primary Bedroom
Extra Room 6 Main level 11' x 14' Kitchen
Interior
Heating Baseboard heaters,
Cooling None
Fireplaces Number 1
Exterior
Parking Features No
View Y/N No
Total Parking Spaces 2
Private Pool No
Others
Ownership Freehold

"My job is to find and attract mastery-based agents to the office, protect the culture, and make sure everyone is happy! "







