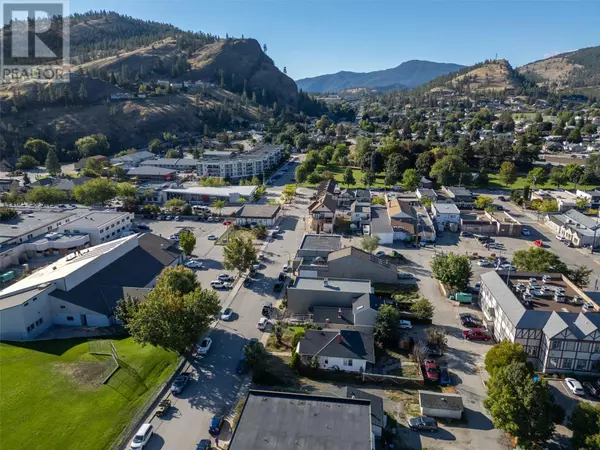4 Beds
2 Baths
1,816 SqFt
4 Beds
2 Baths
1,816 SqFt
Key Details
Property Type Single Family Home
Sub Type Freehold
Listing Status Active
Purchase Type For Sale
Square Footage 1,816 sqft
Price per Sqft $371
Subdivision Main Town
MLS® Listing ID 10324671
Style Ranch
Bedrooms 4
Originating Board Association of Interior REALTORS®
Year Built 1930
Lot Size 6,098 Sqft
Acres 6098.4
Property Description
Location
Province BC
Zoning Unknown
Rooms
Extra Room 1 Basement 13'0'' x 9'0'' Living room
Extra Room 2 Basement 9'0'' x 7'0'' Laundry room
Extra Room 3 Basement 10'0'' x 9'0'' Bedroom
Extra Room 4 Basement 10'0'' x 9'0'' Bedroom
Extra Room 5 Basement Measurements not available 3pc Bathroom
Extra Room 6 Main level 12'3'' x 11'11'' Primary Bedroom
Interior
Heating Forced air, See remarks
Exterior
Parking Features No
View Y/N No
Roof Type Unknown
Total Parking Spaces 1
Private Pool No
Building
Lot Description Landscaped
Story 2
Sewer Municipal sewage system
Architectural Style Ranch
Others
Ownership Freehold
"My job is to find and attract mastery-based agents to the office, protect the culture, and make sure everyone is happy! "







