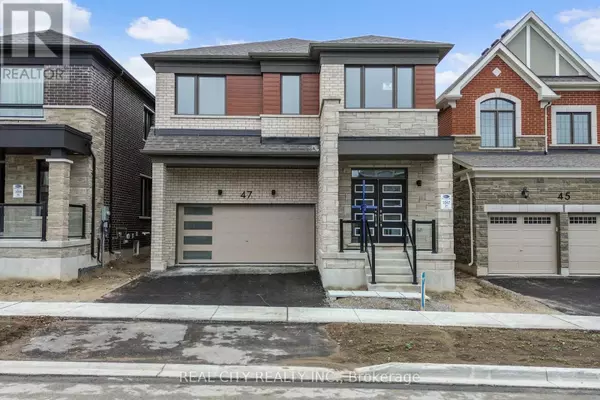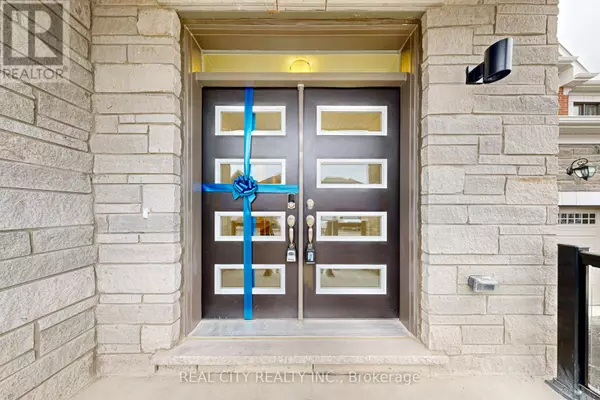
4 Beds
4 Baths
2,499 SqFt
4 Beds
4 Baths
2,499 SqFt
Key Details
Property Type Single Family Home
Sub Type Freehold
Listing Status Active
Purchase Type For Sale
Square Footage 2,499 sqft
Price per Sqft $400
Subdivision Rural Barrie Southeast
MLS® Listing ID S9370329
Bedrooms 4
Half Baths 1
Originating Board Toronto Regional Real Estate Board
Property Description
Location
Province ON
Rooms
Extra Room 1 Second level 14.7 m X 13 m Primary Bedroom
Extra Room 2 Second level 11 m X 10.6 m Bedroom 2
Extra Room 3 Second level 12 m X 11.3 m Bedroom 3
Extra Room 4 Second level 11.3 m X 10.6 m Bedroom 4
Extra Room 5 Second level 12.4 m X 10.8 m Family room
Extra Room 6 Ground level 15.4 m X 13.8 m Great room
Interior
Heating Forced air
Cooling Central air conditioning
Fireplaces Number 1
Exterior
Parking Features Yes
View Y/N No
Total Parking Spaces 4
Private Pool No
Building
Story 2
Sewer Sanitary sewer
Others
Ownership Freehold

"My job is to find and attract mastery-based agents to the office, protect the culture, and make sure everyone is happy! "







