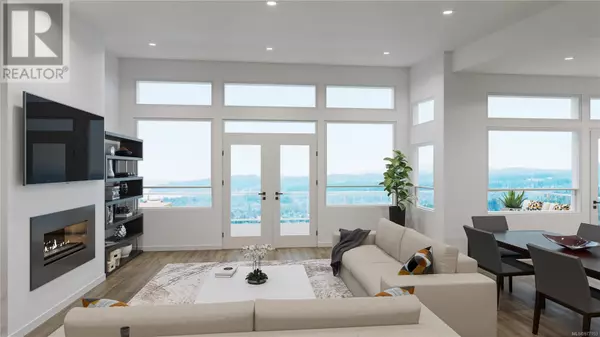4 Beds
5 Baths
3,176 SqFt
4 Beds
5 Baths
3,176 SqFt
Key Details
Property Type Condo
Sub Type Strata
Listing Status Active
Purchase Type For Sale
Square Footage 3,176 sqft
Price per Sqft $487
Subdivision Averill Hills Estates
MLS® Listing ID 977153
Bedrooms 4
Condo Fees $175/mo
Originating Board Vancouver Island Real Estate Board
Year Built 2024
Lot Size 2.000 Acres
Acres 87120.0
Property Description
Location
Province BC
Zoning Residential
Rooms
Extra Room 1 Lower level 3-Piece Ensuite
Extra Room 2 Lower level 15'2 x 13'4 Bedroom
Extra Room 3 Main level 3-Piece Ensuite
Extra Room 4 Main level 13'8 x 12'4 Bedroom
Extra Room 5 Main level 2-Piece Bathroom
Extra Room 6 Main level 6'11 x 8'3 Laundry room
Interior
Heating Heat Pump
Cooling Air Conditioned
Fireplaces Number 1
Exterior
Parking Features No
Community Features Pets Allowed With Restrictions, Family Oriented
View Y/N Yes
View City view, Mountain view, Ocean view, Valley view
Total Parking Spaces 6
Private Pool No
Others
Ownership Strata
Acceptable Financing Monthly
Listing Terms Monthly
"My job is to find and attract mastery-based agents to the office, protect the culture, and make sure everyone is happy! "







