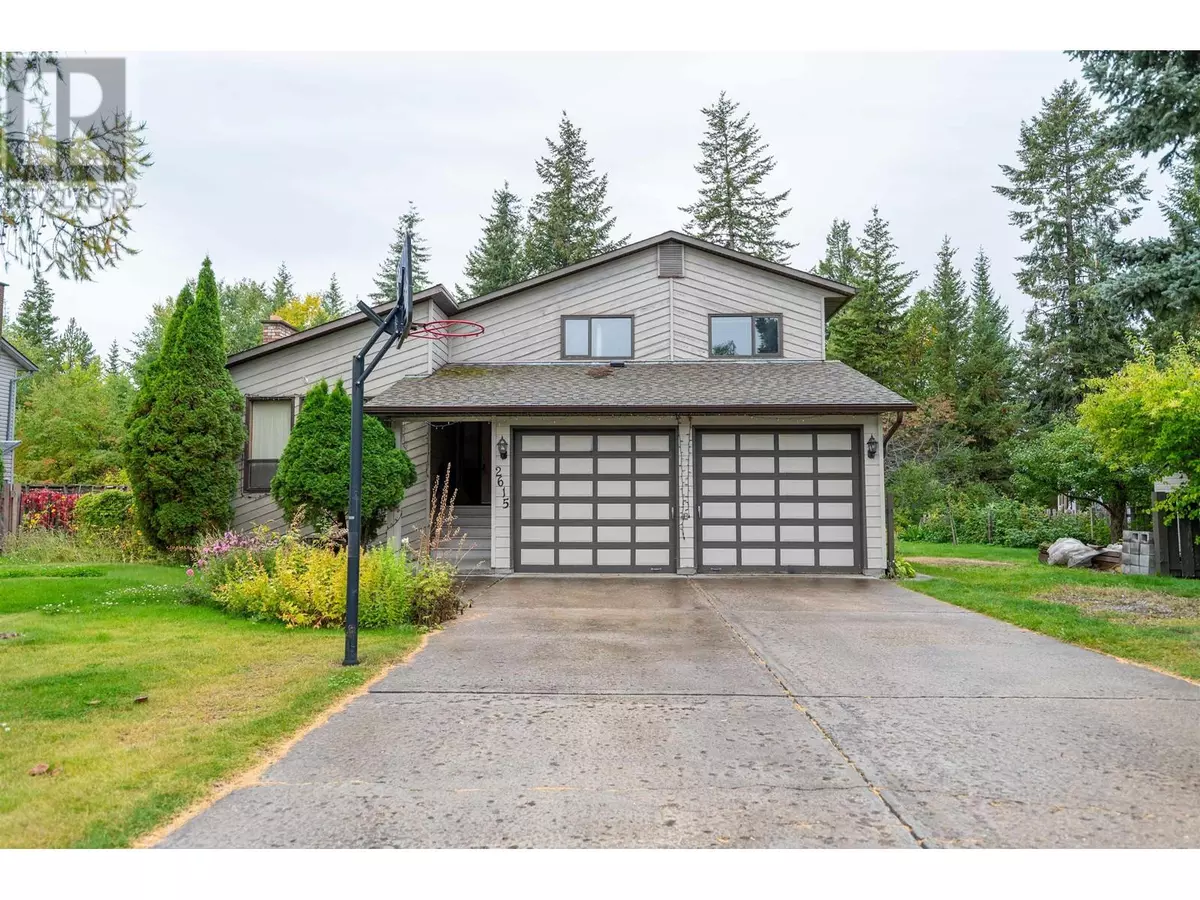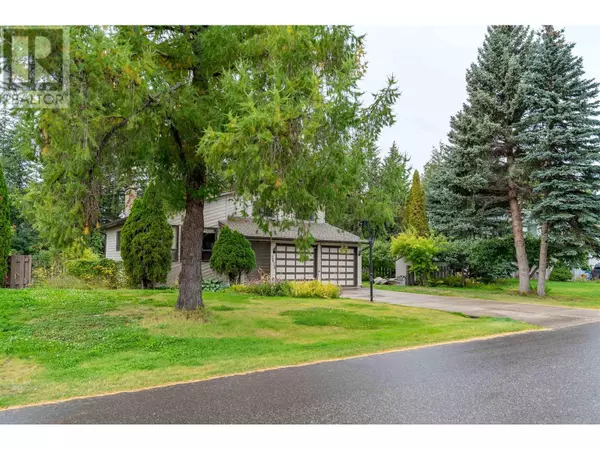
3 Beds
3 Baths
2,222 SqFt
3 Beds
3 Baths
2,222 SqFt
Key Details
Property Type Single Family Home
Sub Type Freehold
Listing Status Active
Purchase Type For Sale
Square Footage 2,222 sqft
Price per Sqft $231
MLS® Listing ID R2930062
Bedrooms 3
Originating Board BC Northern Real Estate Board
Year Built 1985
Lot Size 0.267 Acres
Acres 11647.0
Property Description
Location
Province BC
Rooms
Extra Room 1 Above 9 ft , 6 in X 9 ft , 9 in Bedroom 2
Extra Room 2 Above 9 ft , 6 in X 9 ft , 9 in Bedroom 3
Extra Room 3 Above 11 ft , 5 in X 12 ft , 7 in Primary Bedroom
Extra Room 4 Above 5 ft X 7 ft Other
Extra Room 5 Basement 15 ft , 8 in X 32 ft Recreational, Games room
Extra Room 6 Basement 9 ft X 10 ft Den
Interior
Heating Forced air,
Fireplaces Number 2
Exterior
Parking Features Yes
Garage Spaces 2.0
Garage Description 2
View Y/N Yes
View View
Roof Type Conventional
Private Pool No
Building
Story 5
Others
Ownership Freehold

"My job is to find and attract mastery-based agents to the office, protect the culture, and make sure everyone is happy! "







