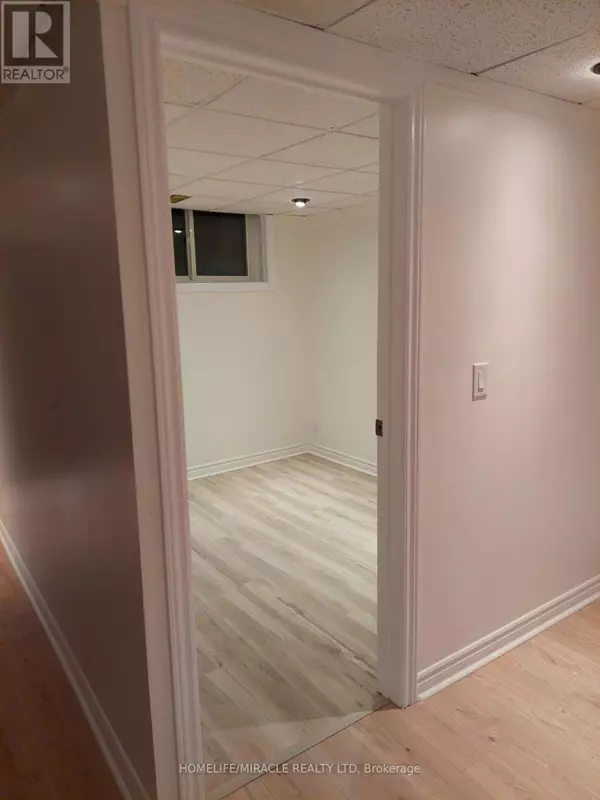2 Beds
1 Bath
2 Beds
1 Bath
Key Details
Property Type Single Family Home
Sub Type Freehold
Listing Status Active
Purchase Type For Rent
Subdivision Donevan
MLS® Listing ID E9367087
Bedrooms 2
Originating Board Toronto Regional Real Estate Board
Property Description
Location
Province ON
Rooms
Extra Room 1 Flat 4 m X 3 m Living room
Extra Room 2 Flat 4 m X 3 m Dining room
Extra Room 3 Flat 4 m X 3 m Kitchen
Extra Room 4 Flat 3 m X 2.8 m Primary Bedroom
Extra Room 5 Flat 3 m X 3.5 m Bedroom
Extra Room 6 Flat 3 m X 3 m Laundry room
Interior
Heating Forced air
Cooling Central air conditioning
Flooring Laminate
Exterior
Parking Features Yes
Fence Fenced yard
Community Features School Bus
View Y/N Yes
View View
Total Parking Spaces 1
Private Pool No
Building
Lot Description Landscaped
Sewer Sanitary sewer
Others
Ownership Freehold
Acceptable Financing Monthly
Listing Terms Monthly
"My job is to find and attract mastery-based agents to the office, protect the culture, and make sure everyone is happy! "







