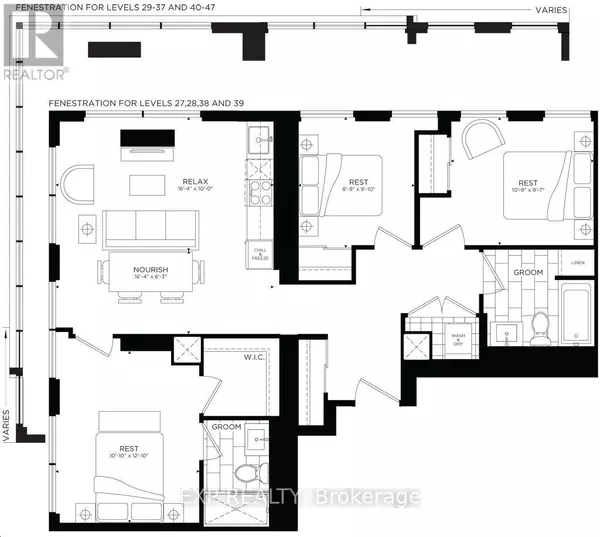3 Beds
2 Baths
999 SqFt
3 Beds
2 Baths
999 SqFt
Key Details
Property Type Condo
Sub Type Condominium/Strata
Listing Status Active
Purchase Type For Sale
Square Footage 999 sqft
Price per Sqft $1,801
Subdivision Waterfront Communities C1
MLS® Listing ID C9367593
Bedrooms 3
Condo Fees $1/mo
Originating Board Toronto Regional Real Estate Board
Property Description
Location
Province ON
Rooms
Extra Room 1 Flat 4.9987 m X 3.048 m Living room
Extra Room 2 Flat 4.9987 m X 3.048 m Dining room
Extra Room 3 Flat 4.9987 m X 3.048 m Kitchen
Extra Room 4 Flat 3.0785 m X 3.6881 m Primary Bedroom
Extra Room 5 Flat 3.3223 m X 2.9566 m Bedroom 2
Extra Room 6 Flat 2.7127 m X 2.7737 m Bedroom 3
Interior
Heating Forced air
Cooling Central air conditioning
Flooring Laminate
Exterior
Parking Features Yes
Community Features Pet Restrictions
View Y/N Yes
View City view
Total Parking Spaces 1
Private Pool No
Others
Ownership Condominium/Strata
"My job is to find and attract mastery-based agents to the office, protect the culture, and make sure everyone is happy! "







