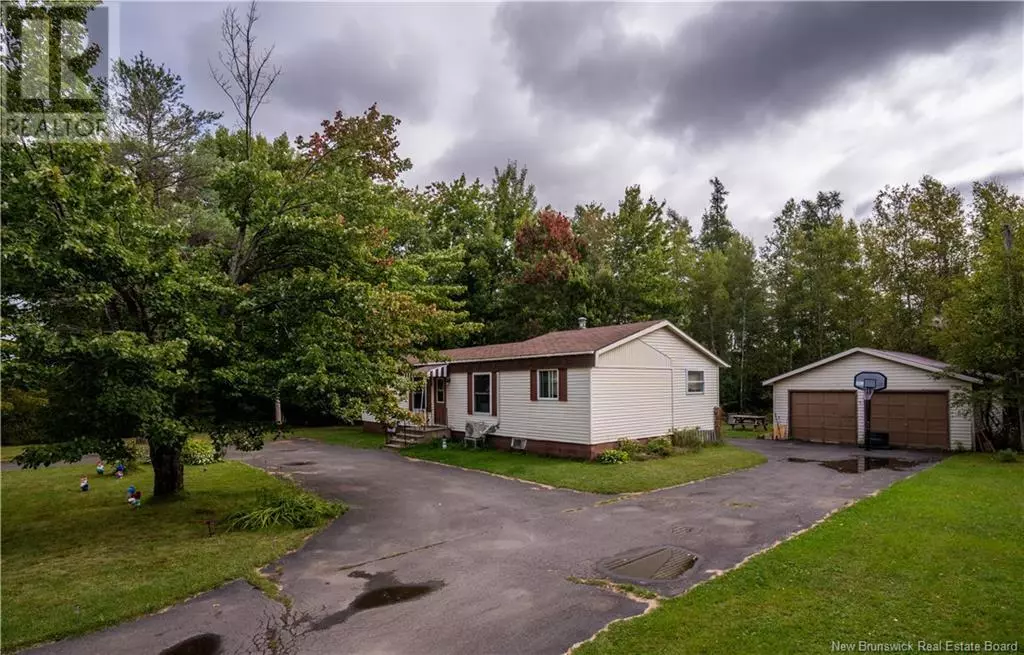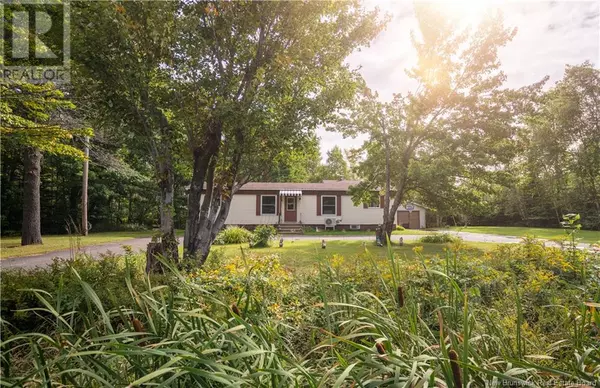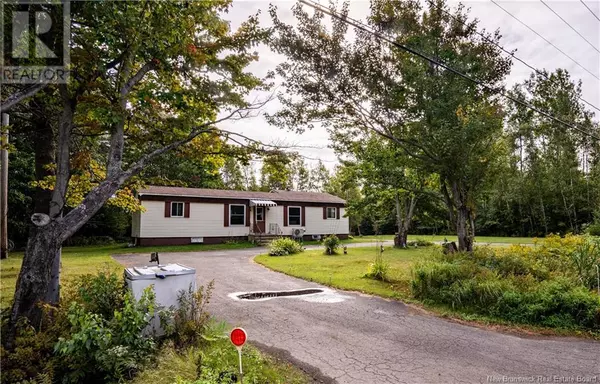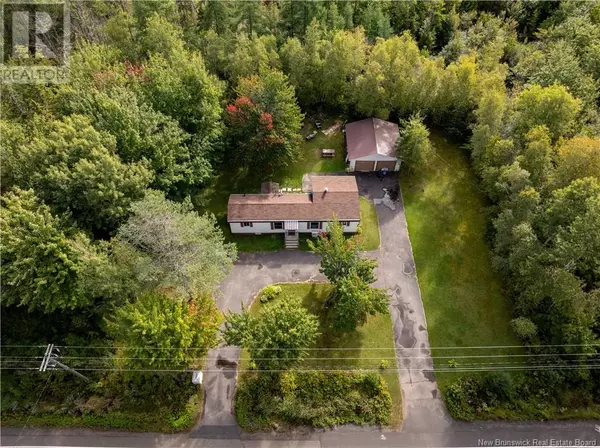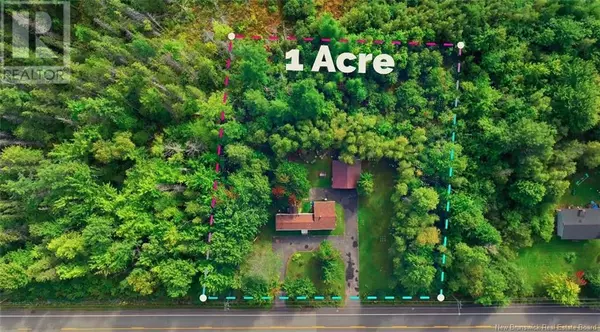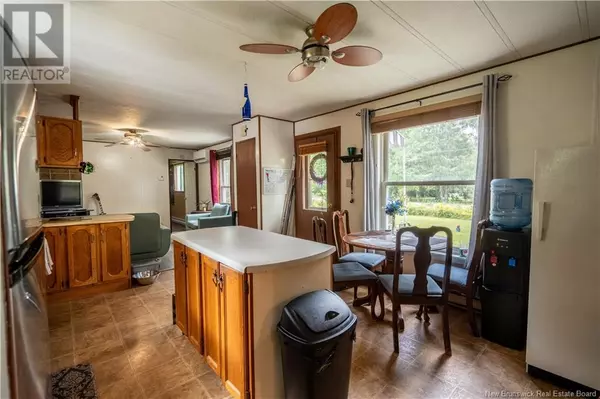
3 Beds
1 Bath
936 SqFt
3 Beds
1 Bath
936 SqFt
Key Details
Property Type Single Family Home
Sub Type Freehold
Listing Status Active
Purchase Type For Sale
Square Footage 936 sqft
Price per Sqft $165
MLS® Listing ID NB106556
Style Mini,Mobile Home
Bedrooms 3
Originating Board New Brunswick Real Estate Board
Lot Size 1.000 Acres
Acres 43560.0
Property Description
Location
Province NB
Rooms
Extra Room 1 Main level 11' x 13' Bedroom
Extra Room 2 Main level 11'9'' x 7'6'' Bedroom
Extra Room 3 Main level 9'6'' x 17' Bedroom
Extra Room 4 Main level 11'6'' x 5'1'' Bath (# pieces 1-6)
Extra Room 5 Main level 11' x 13' Living room
Extra Room 6 Main level 7'5'' x 13' Kitchen
Interior
Heating Baseboard heaters, Heat Pump,
Cooling Heat Pump
Flooring Laminate
Exterior
Parking Features Yes
View Y/N No
Private Pool No
Building
Architectural Style Mini, Mobile Home
Others
Ownership Freehold

"My job is to find and attract mastery-based agents to the office, protect the culture, and make sure everyone is happy! "

