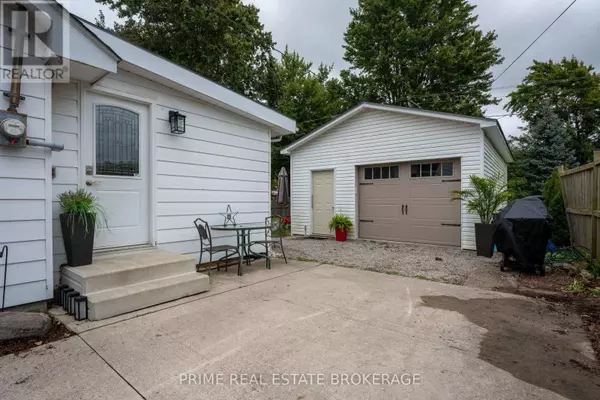2 Beds
1 Bath
699 SqFt
2 Beds
1 Bath
699 SqFt
Key Details
Property Type Single Family Home
Sub Type Freehold
Listing Status Active
Purchase Type For Sale
Square Footage 699 sqft
Price per Sqft $715
Subdivision Lucan
MLS® Listing ID X9363763
Style Bungalow
Bedrooms 2
Originating Board London and St. Thomas Association of REALTORS®
Property Description
Location
Province ON
Rooms
Extra Room 1 Main level 5.87 m X 3.54 m Living room
Extra Room 2 Main level 1.95 m X 3.54 m Dining room
Extra Room 3 Main level 1.6 m X 3.54 m Kitchen
Extra Room 4 Main level 3.66 m X 4.21 m Primary Bedroom
Extra Room 5 Main level 3.66 m X 2.69 m Bedroom
Extra Room 6 Main level 4.97 m X 3.54 m Laundry room
Interior
Heating Forced air
Cooling Central air conditioning
Exterior
Parking Features Yes
Community Features Community Centre, School Bus
View Y/N No
Total Parking Spaces 5
Private Pool No
Building
Story 1
Sewer Sanitary sewer
Architectural Style Bungalow
Others
Ownership Freehold
"My job is to find and attract mastery-based agents to the office, protect the culture, and make sure everyone is happy! "







