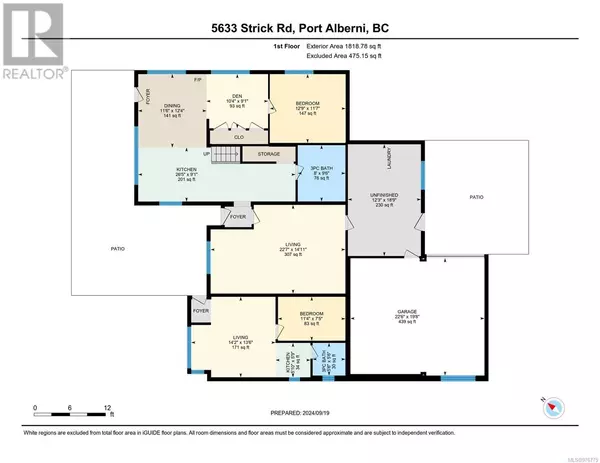
6 Beds
3 Baths
4,005 SqFt
6 Beds
3 Baths
4,005 SqFt
Key Details
Property Type Single Family Home
Sub Type Freehold
Listing Status Active
Purchase Type For Sale
Square Footage 4,005 sqft
Price per Sqft $224
Subdivision Alberni Valley
MLS® Listing ID 976775
Bedrooms 6
Originating Board Vancouver Island Real Estate Board
Year Built 1968
Lot Size 4.500 Acres
Acres 196020.0
Property Description
Location
Province BC
Zoning Residential
Rooms
Extra Room 1 Second level 5'4 x 8'1 Bathroom
Extra Room 2 Second level 11'9 x 16'9 Primary Bedroom
Extra Room 3 Second level 11'4 x 9'6 Bedroom
Extra Room 4 Second level 9'7 x 11'8 Bedroom
Extra Room 5 Second level 10'1 x 9'8 Bedroom
Extra Room 6 Second level 9'4 x 8'1 Den
Interior
Heating Baseboard heaters,
Cooling None
Fireplaces Number 1
Exterior
Parking Features No
View Y/N No
Total Parking Spaces 6
Private Pool No
Others
Ownership Freehold

"My job is to find and attract mastery-based agents to the office, protect the culture, and make sure everyone is happy! "







