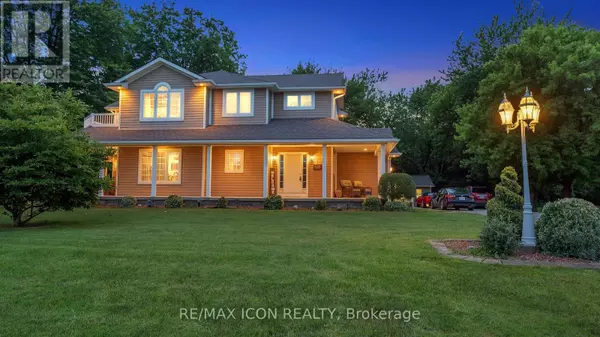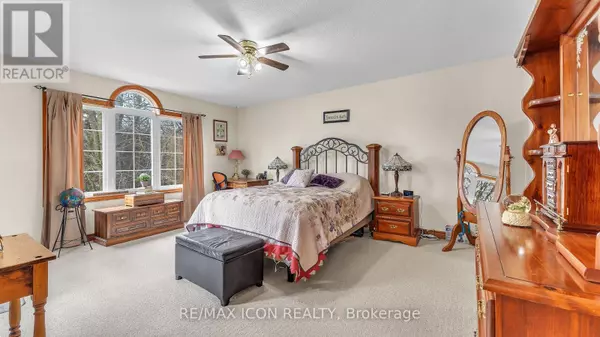
3 Beds
2 Baths
1,999 SqFt
3 Beds
2 Baths
1,999 SqFt
Key Details
Property Type Single Family Home
Sub Type Freehold
Listing Status Active
Purchase Type For Sale
Square Footage 1,999 sqft
Price per Sqft $357
Subdivision Parkhill
MLS® Listing ID X9362822
Bedrooms 3
Originating Board London and St. Thomas Association of REALTORS®
Property Description
Location
Province ON
Rooms
Extra Room 1 Second level 3.2 m X 5.13 m Bedroom
Extra Room 2 Second level 3.2 m X 4.6 m Bathroom
Extra Room 3 Second level 3.3 m X 2.5 m Bedroom
Extra Room 4 Second level 5.2 m X 4 m Primary Bedroom
Extra Room 5 Main level 3.2 m X 3.2 m Foyer
Extra Room 6 Main level 3.25 m X 4.57 m Kitchen
Interior
Heating Forced air
Cooling Central air conditioning
Exterior
Parking Features Yes
Community Features Community Centre
View Y/N No
Total Parking Spaces 8
Private Pool No
Building
Story 2
Sewer Sanitary sewer
Others
Ownership Freehold

"My job is to find and attract mastery-based agents to the office, protect the culture, and make sure everyone is happy! "







