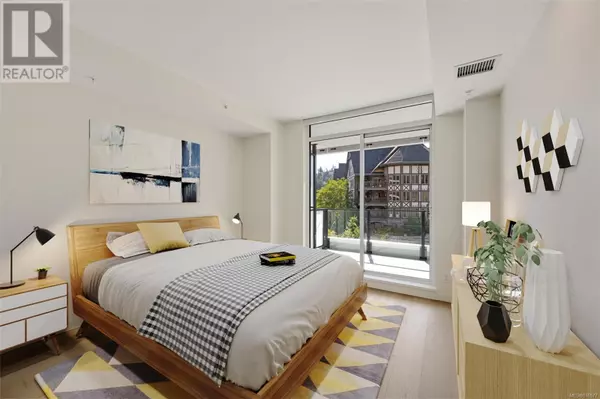
2 Beds
2 Baths
1,561 SqFt
2 Beds
2 Baths
1,561 SqFt
Key Details
Property Type Condo
Sub Type Strata
Listing Status Active
Purchase Type For Sale
Square Footage 1,561 sqft
Price per Sqft $637
Subdivision Bear Mountain
MLS® Listing ID 976577
Bedrooms 2
Condo Fees $488/mo
Originating Board Victoria Real Estate Board
Year Built 2024
Lot Size 1,561 Sqft
Acres 1561.0
Property Description
Location
Province BC
Zoning Multi-Family
Rooms
Extra Room 1 Main level 8 ft X 19 ft Balcony
Extra Room 2 Main level 47 ft X 7 ft Balcony
Extra Room 3 Main level 4-Piece Bathroom
Extra Room 4 Main level 9 ft X 10 ft Bedroom
Extra Room 5 Main level 4-Piece Ensuite
Extra Room 6 Main level 12 ft X 12 ft Primary Bedroom
Interior
Heating Heat Pump
Cooling Air Conditioned
Fireplaces Number 1
Exterior
Parking Features Yes
Community Features Pets Allowed With Restrictions, Family Oriented
View Y/N No
Total Parking Spaces 1
Private Pool No
Others
Ownership Strata
Acceptable Financing Monthly
Listing Terms Monthly

"My job is to find and attract mastery-based agents to the office, protect the culture, and make sure everyone is happy! "







