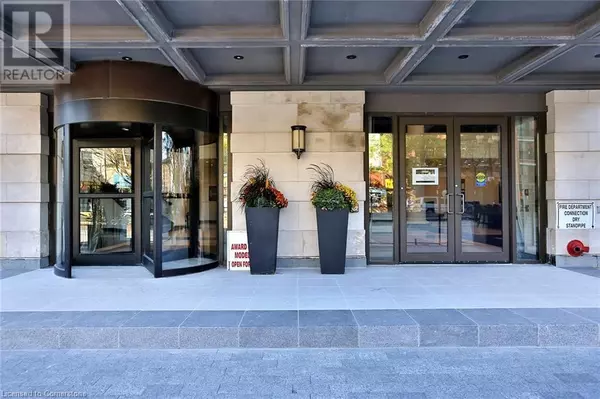2 Beds
2 Baths
850 SqFt
2 Beds
2 Baths
850 SqFt
Key Details
Property Type Condo
Sub Type Condominium
Listing Status Active
Purchase Type For Rent
Square Footage 850 sqft
Subdivision 140 - Beasley
MLS® Listing ID 40649550
Bedrooms 2
Originating Board Cornerstone - Hamilton-Burlington
Property Description
Location
Province ON
Rooms
Extra Room 1 Main level 3'0'' x 4'0'' Laundry room
Extra Room 2 Main level Measurements not available 3pc Bathroom
Extra Room 3 Main level Measurements not available 3pc Bathroom
Extra Room 4 Main level 8'6'' x 9'1'' Bedroom
Extra Room 5 Main level 8'8'' x 13'0'' Primary Bedroom
Extra Room 6 Main level 7'8'' x 9'0'' Kitchen
Interior
Cooling Central air conditioning
Exterior
Parking Features Yes
View Y/N No
Total Parking Spaces 1
Private Pool No
Building
Story 1
Sewer Sanitary sewer
Others
Ownership Condominium
Acceptable Financing Monthly
Listing Terms Monthly
"My job is to find and attract mastery-based agents to the office, protect the culture, and make sure everyone is happy! "







