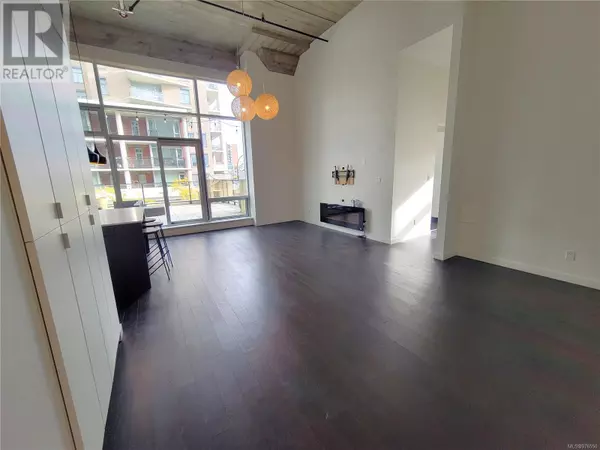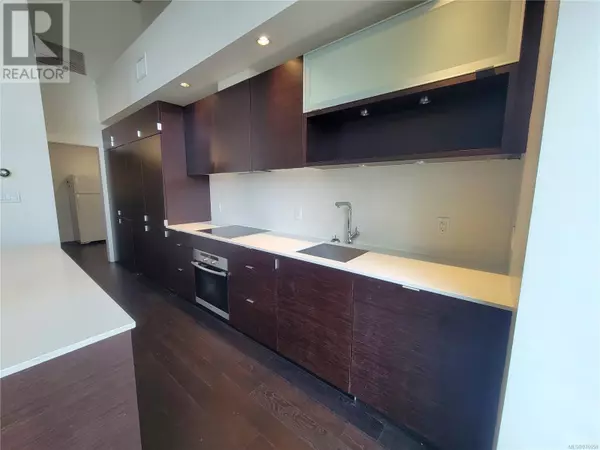2 Beds
2 Baths
1,168 SqFt
2 Beds
2 Baths
1,168 SqFt
Key Details
Property Type Condo
Sub Type Strata
Listing Status Active
Purchase Type For Sale
Square Footage 1,168 sqft
Price per Sqft $727
Subdivision Downtown
MLS® Listing ID 976550
Bedrooms 2
Condo Fees $841/mo
Originating Board Victoria Real Estate Board
Year Built 2010
Lot Size 1,168 Sqft
Acres 1168.0
Property Description
Location
Province BC
Zoning Residential/Commercial
Rooms
Extra Room 1 Main level 12 ft X 5 ft Kitchen
Extra Room 2 Main level 22 ft X 20 ft Patio
Extra Room 3 Main level 9 ft X 8 ft Den
Extra Room 4 Main level 3-Piece Bathroom
Extra Room 5 Main level 4-Piece Ensuite
Extra Room 6 Main level 11 ft X 10 ft Bedroom
Interior
Heating Other, Forced air,
Cooling Fully air conditioned
Exterior
Parking Features No
Community Features Pets Allowed With Restrictions, Family Oriented
View Y/N Yes
View City view, Ocean view
Total Parking Spaces 1
Private Pool No
Others
Ownership Strata
Acceptable Financing Monthly
Listing Terms Monthly
"My job is to find and attract mastery-based agents to the office, protect the culture, and make sure everyone is happy! "







