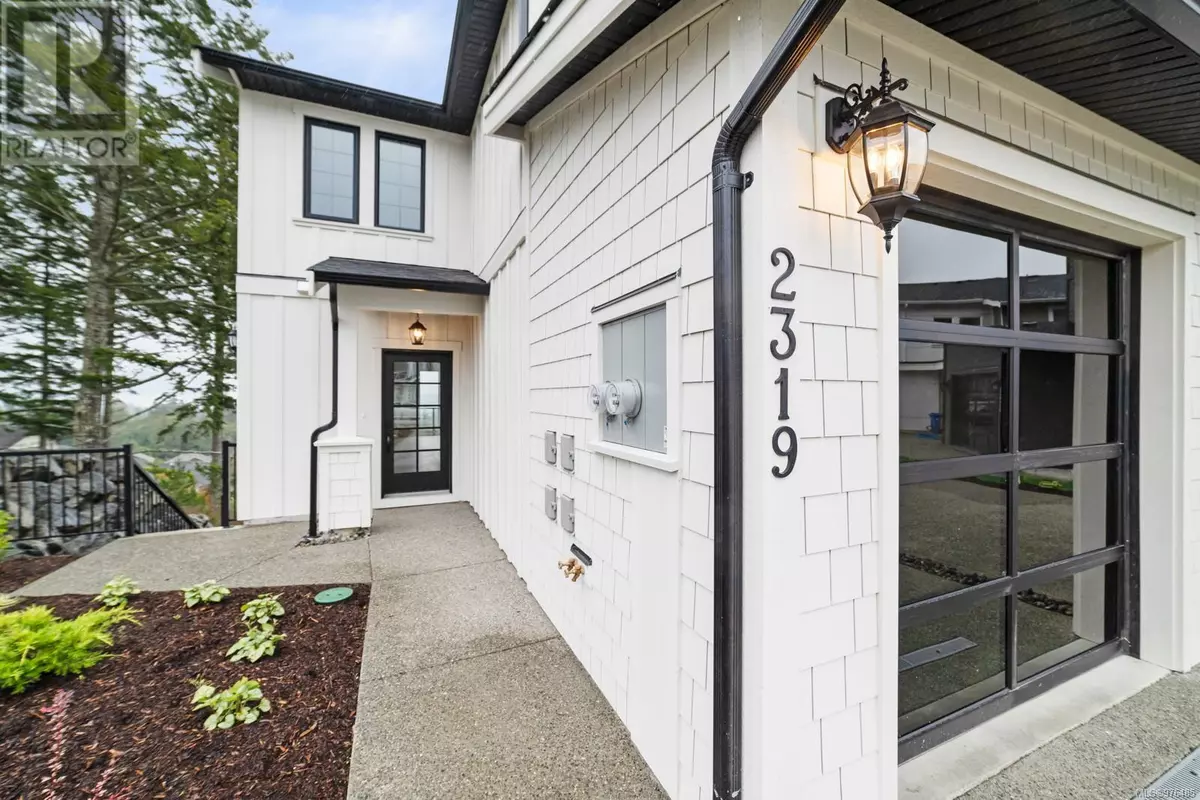4 Beds
4 Baths
2,677 SqFt
4 Beds
4 Baths
2,677 SqFt
Key Details
Property Type Condo
Sub Type Strata
Listing Status Active
Purchase Type For Sale
Square Footage 2,677 sqft
Price per Sqft $335
Subdivision John Muir
MLS® Listing ID 976485
Style Other
Bedrooms 4
Originating Board Victoria Real Estate Board
Year Built 2024
Lot Size 2,626 Sqft
Acres 2626.0
Property Description
Location
Province BC
Zoning Duplex
Rooms
Extra Room 1 Second level 10'8 x 16'10 Bedroom
Extra Room 2 Second level 10'8 x 11'11 Bedroom
Extra Room 3 Second level 4'10 x 9'8 Bathroom
Extra Room 4 Second level 4'10 x 13'5 Bathroom
Extra Room 5 Second level 10'7 x 14'5 Primary Bedroom
Extra Room 6 Lower level 6'4 x 9'11 Bathroom
Interior
Heating Heat Pump,
Cooling Air Conditioned
Fireplaces Number 1
Exterior
Parking Features No
Community Features Pets Allowed, Family Oriented
View Y/N Yes
View Mountain view, Ocean view
Total Parking Spaces 2
Private Pool No
Building
Architectural Style Other
Others
Ownership Strata
"My job is to find and attract mastery-based agents to the office, protect the culture, and make sure everyone is happy! "







