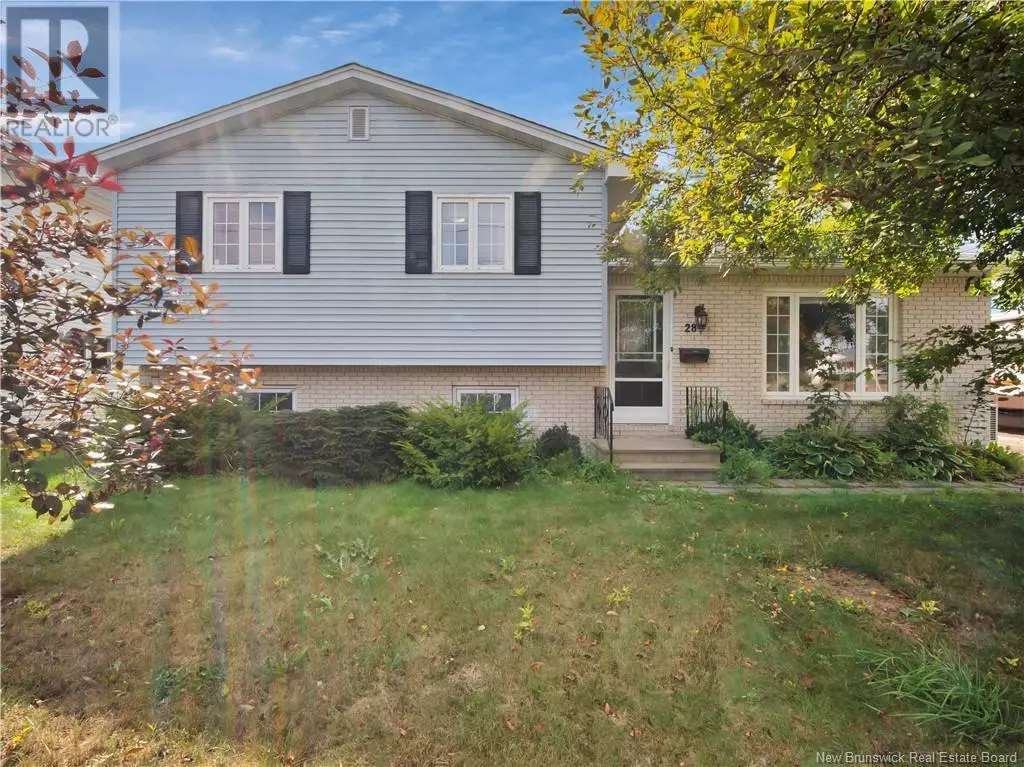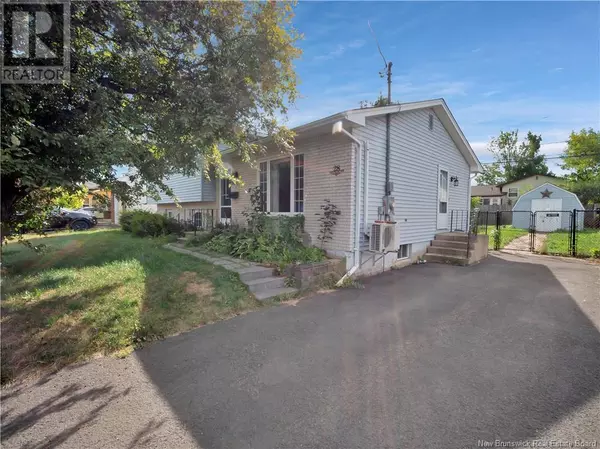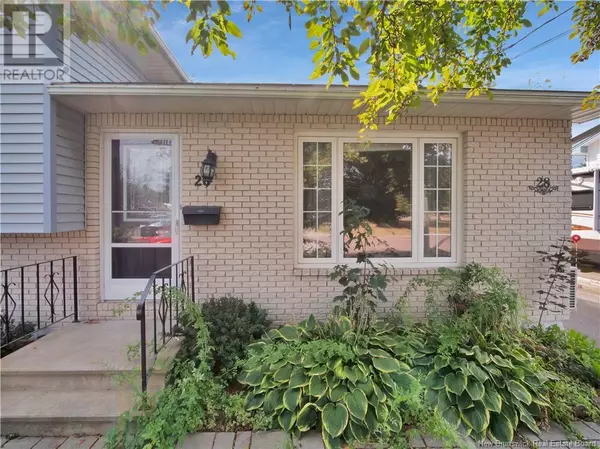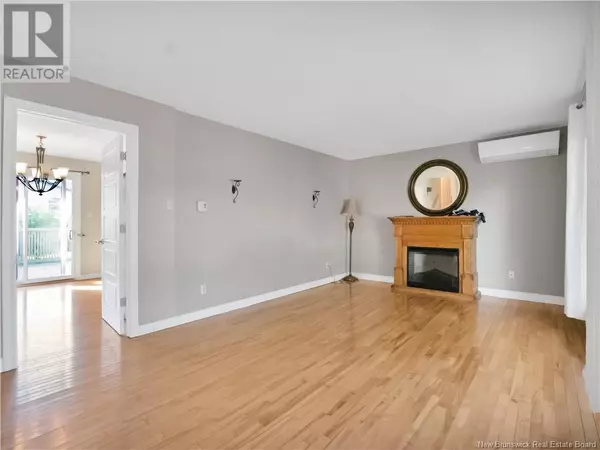4 Beds
2 Baths
1,516 SqFt
4 Beds
2 Baths
1,516 SqFt
Key Details
Property Type Single Family Home
Sub Type Freehold
Listing Status Active
Purchase Type For Sale
Square Footage 1,516 sqft
Price per Sqft $257
MLS® Listing ID NB106153
Style 4 Level
Bedrooms 4
Half Baths 1
Originating Board New Brunswick Real Estate Board
Lot Size 5,995 Sqft
Acres 5995.498
Property Description
Location
Province NB
Rooms
Extra Room 1 Second level X 3pc Bathroom
Extra Room 2 Second level X Bedroom
Extra Room 3 Second level X Bedroom
Extra Room 4 Second level X Bedroom
Extra Room 5 Basement X Workshop
Extra Room 6 Basement X Laundry room
Interior
Heating Heat Pump
Cooling Heat Pump, Air exchanger
Flooring Vinyl, Hardwood
Exterior
Parking Features No
View Y/N No
Private Pool No
Building
Sewer Municipal sewage system
Architectural Style 4 Level
Others
Ownership Freehold
"My job is to find and attract mastery-based agents to the office, protect the culture, and make sure everyone is happy! "







