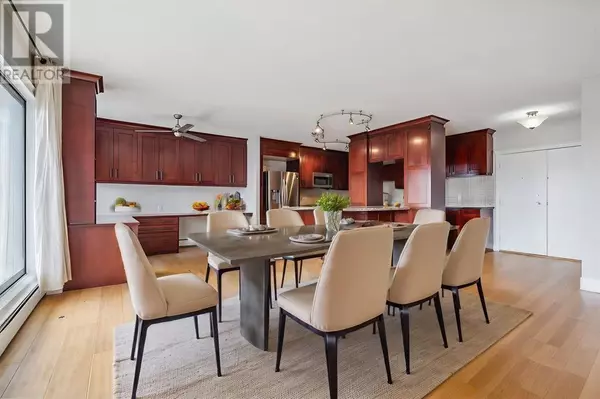2 Beds
2 Baths
1,504 SqFt
2 Beds
2 Baths
1,504 SqFt
Key Details
Property Type Condo
Sub Type Condominium/Strata
Listing Status Active
Purchase Type For Sale
Square Footage 1,504 sqft
Price per Sqft $358
Subdivision Beltline
MLS® Listing ID A2164225
Style High rise
Bedrooms 2
Condo Fees $787/mo
Originating Board Calgary Real Estate Board
Year Built 1973
Property Description
Location
Province AB
Rooms
Extra Room 1 Main level 13.65 Ft x 12.83 Ft Kitchen
Extra Room 2 Main level 11.67 Ft x 10.42 Ft Office
Extra Room 3 Main level 19.33 Ft x 17.58 Ft Living room
Extra Room 4 Main level 17.58 Ft x 16.17 Ft Primary Bedroom
Extra Room 5 Main level 14.58 Ft x 11.33 Ft Bedroom
Extra Room 6 Main level Measurements not available 4pc Bathroom
Interior
Heating Baseboard heaters
Cooling None
Flooring Tile, Vinyl
Fireplaces Number 1
Exterior
Parking Features Yes
Community Features Pets Allowed With Restrictions
View Y/N No
Total Parking Spaces 1
Private Pool No
Building
Story 15
Architectural Style High rise
Others
Ownership Condominium/Strata
"My job is to find and attract mastery-based agents to the office, protect the culture, and make sure everyone is happy! "







