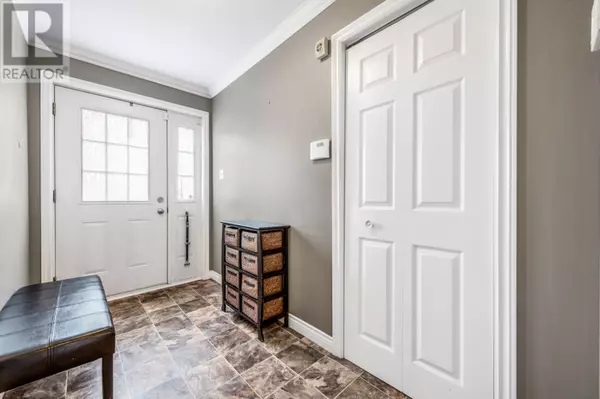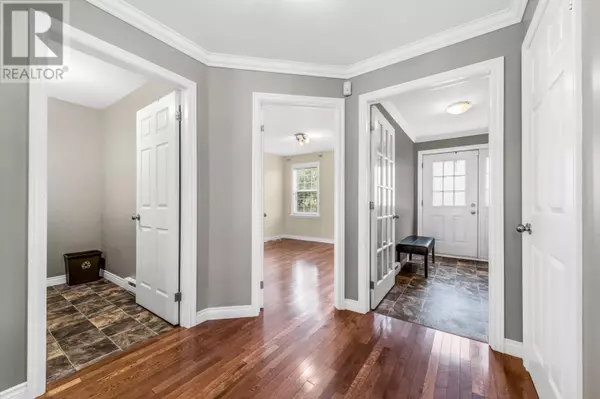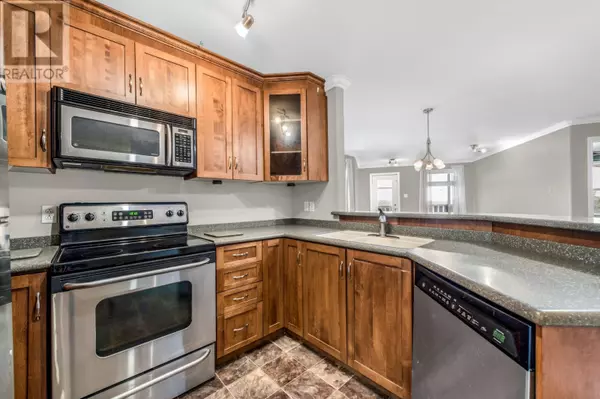
2 Beds
3 Baths
1,816 SqFt
2 Beds
3 Baths
1,816 SqFt
Key Details
Property Type Condo
Sub Type Condominium
Listing Status Active
Purchase Type For Sale
Square Footage 1,816 sqft
Price per Sqft $154
MLS® Listing ID 1277483
Bedrooms 2
Condo Fees $410/mo
Originating Board Newfoundland & Labrador Association of REALTORS®
Year Built 2005
Property Description
Location
Province NL
Rooms
Extra Room 1 Basement 13 x 8'3 Porch
Extra Room 2 Basement 3 piece Bath (# pieces 1-6)
Extra Room 3 Basement 11'7 x 7'2 Den
Extra Room 4 Basement 13'7 x 10'7 Recreation room
Extra Room 5 Main level 7'6 x 5'6 Laundry room
Extra Room 6 Main level 11 x 10'6 Bedroom
Interior
Heating Baseboard heaters,
Flooring Mixed Flooring
Exterior
Parking Features No
View Y/N No
Private Pool No
Building
Lot Description Landscaped
Sewer Municipal sewage system
Others
Ownership Condominium

"My job is to find and attract mastery-based agents to the office, protect the culture, and make sure everyone is happy! "







