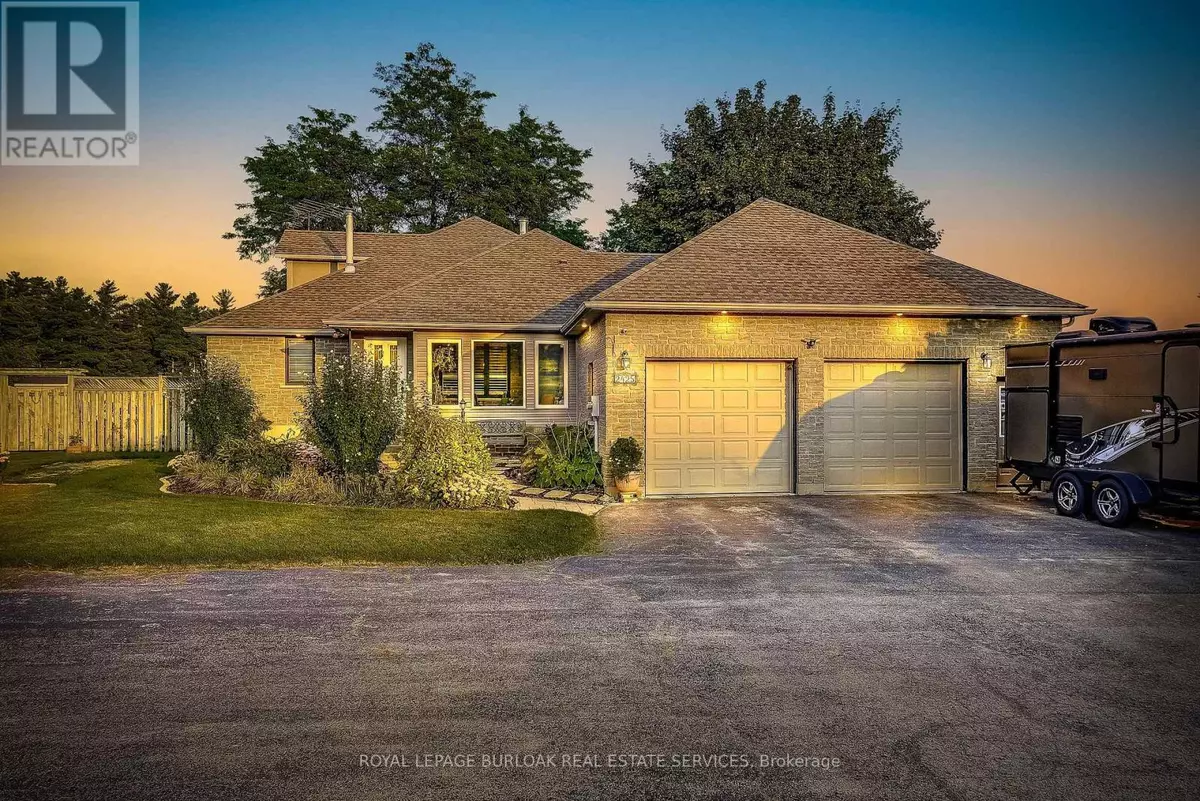5 Beds
4 Baths
1,999 SqFt
5 Beds
4 Baths
1,999 SqFt
Key Details
Property Type Single Family Home
Sub Type Freehold
Listing Status Active
Purchase Type For Sale
Square Footage 1,999 sqft
Price per Sqft $795
MLS® Listing ID X9353527
Bedrooms 5
Originating Board Toronto Regional Real Estate Board
Property Description
Location
Province ON
Rooms
Extra Room 1 Second level 4.41 m X 3.35 m Primary Bedroom
Extra Room 2 Main level 2.05 m X 2.1 m Sunroom
Extra Room 3 Main level 3.14 m X 1.83 m Office
Extra Room 4 Main level 3.84 m X 3.59 m Living room
Extra Room 5 Main level 4.17 m X 3.03 m Kitchen
Extra Room 6 Main level 2 m X 2.98 m Dining room
Interior
Heating Forced air
Cooling Central air conditioning
Flooring Laminate
Exterior
Parking Features Yes
View Y/N Yes
View View
Total Parking Spaces 11
Private Pool No
Building
Story 1
Sewer Septic System
Others
Ownership Freehold
"My job is to find and attract mastery-based agents to the office, protect the culture, and make sure everyone is happy! "







