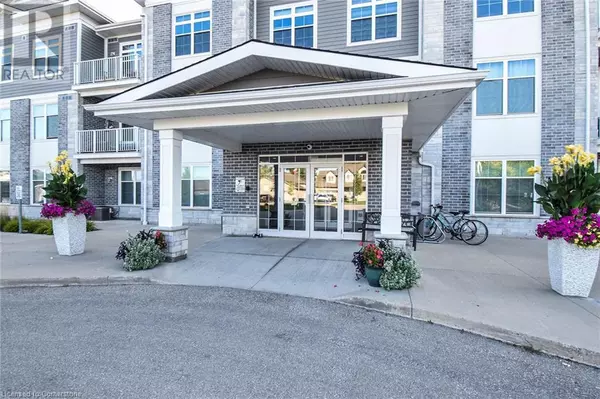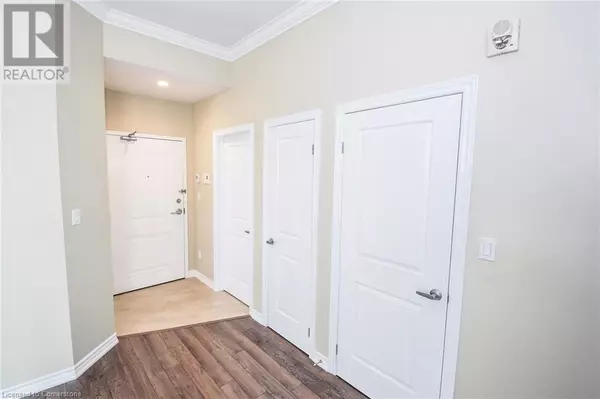2 Beds
2 Baths
1,140 SqFt
2 Beds
2 Baths
1,140 SqFt
Key Details
Property Type Condo
Sub Type Condominium
Listing Status Active
Purchase Type For Sale
Square Footage 1,140 sqft
Price per Sqft $437
Subdivision 896 - Jarvis
MLS® Listing ID XH4206010
Bedrooms 2
Condo Fees $494/mo
Originating Board Cornerstone - Hamilton-Burlington
Year Built 2017
Property Description
Location
Province ON
Rooms
Extra Room 1 Main level 8'6'' x 6'6'' Laundry room
Extra Room 2 Main level ' x ' 4pc Bathroom
Extra Room 3 Main level 11'11'' x 10'7'' Bedroom
Extra Room 4 Main level ' x ' 3pc Bathroom
Extra Room 5 Main level 13'5'' x 12'3'' Primary Bedroom
Extra Room 6 Main level 12'10'' x 9'5'' Dining room
Interior
Heating Forced air,
Exterior
Parking Features No
Community Features Quiet Area, Community Centre
View Y/N Yes
View View
Total Parking Spaces 1
Private Pool No
Building
Story 1
Sewer Municipal sewage system
Others
Ownership Condominium
"My job is to find and attract mastery-based agents to the office, protect the culture, and make sure everyone is happy! "







