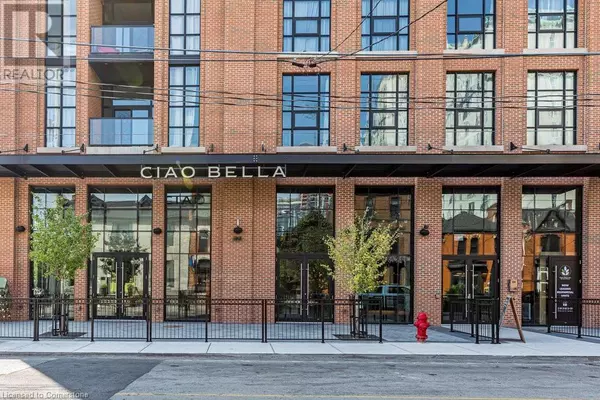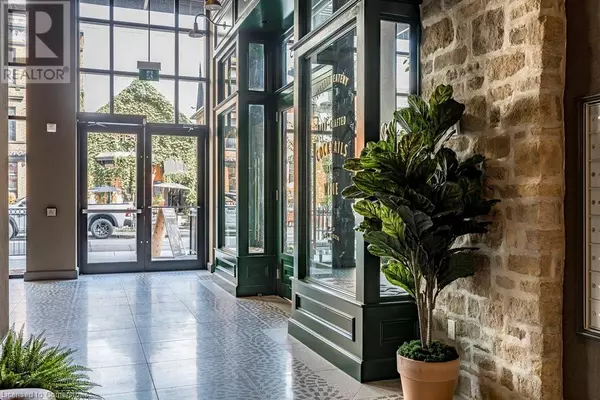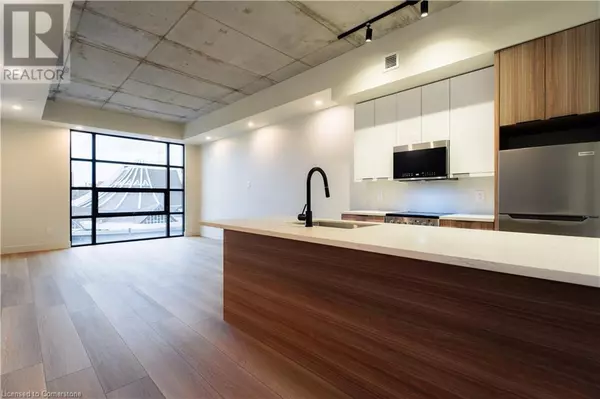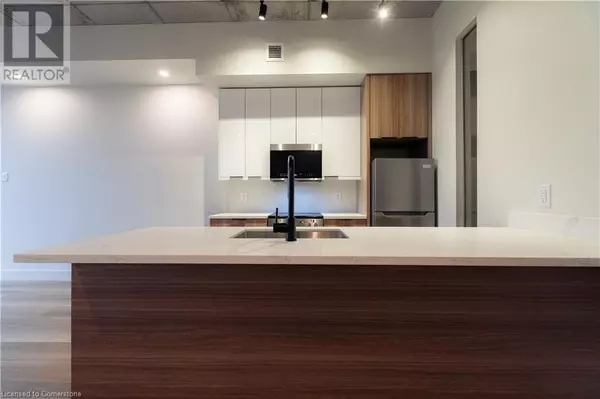
1 Bed
1 Bath
665 SqFt
1 Bed
1 Bath
665 SqFt
Key Details
Property Type Single Family Home
Sub Type Freehold
Listing Status Active
Purchase Type For Rent
Square Footage 665 sqft
Subdivision 142 - Corktown
MLS® Listing ID XH4206801
Bedrooms 1
Originating Board Cornerstone - Hamilton-Burlington
Property Description
Location
Province ON
Rooms
Extra Room 1 Main level 7'6'' x 5'9'' 4pc Bathroom
Extra Room 2 Main level 11'1'' x 9'8'' Primary Bedroom
Extra Room 3 Main level 18'2'' x 13'1'' Living room/Dining room
Extra Room 4 Main level 10'1'' x 7'10'' Eat in kitchen
Extra Room 5 Main level 5'4'' x 3'5'' Foyer
Interior
Heating Heat Pump
Exterior
Parking Features No
View Y/N No
Total Parking Spaces 1
Private Pool No
Building
Story 1
Sewer Municipal sewage system
Others
Ownership Freehold
Acceptable Financing Monthly
Listing Terms Monthly

"My job is to find and attract mastery-based agents to the office, protect the culture, and make sure everyone is happy! "







