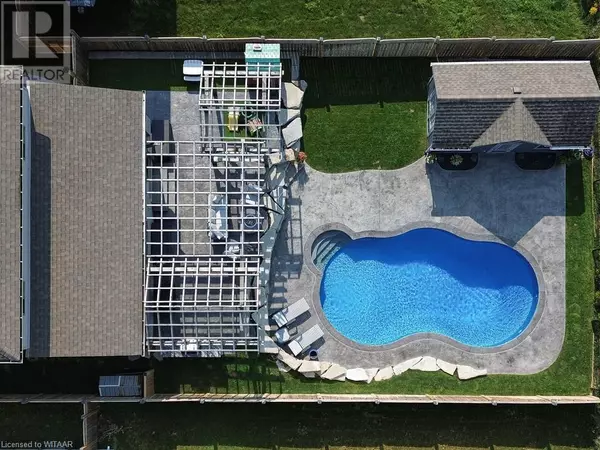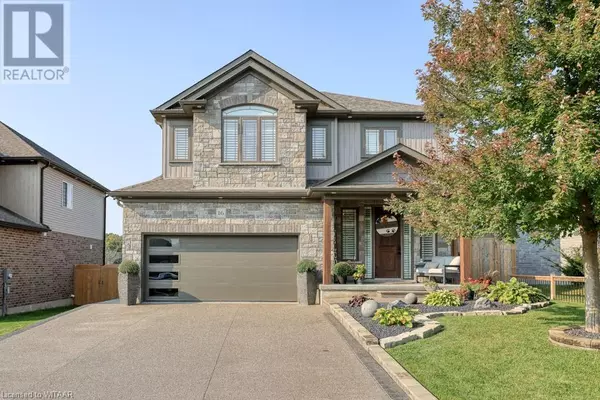4 Beds
4 Baths
2,738 SqFt
4 Beds
4 Baths
2,738 SqFt
Key Details
Property Type Single Family Home
Sub Type Freehold
Listing Status Active
Purchase Type For Sale
Square Footage 2,738 sqft
Price per Sqft $365
Subdivision Ingersoll - South
MLS® Listing ID 40647629
Style 2 Level
Bedrooms 4
Half Baths 2
Originating Board Woodstock Ingersoll Tillsonburg and Area Association of REALTORS® (WITAAR)
Year Built 2017
Property Description
Location
Province ON
Rooms
Extra Room 1 Second level 17'11'' x 14'10'' Primary Bedroom
Extra Room 2 Second level 12'2'' x 11'4'' Bedroom
Extra Room 3 Second level 11'1'' x 11'4'' Bedroom
Extra Room 4 Second level Measurements not available Full bathroom
Extra Room 5 Second level Measurements not available 4pc Bathroom
Extra Room 6 Basement 6'11'' x 8'6'' Utility room
Interior
Heating Forced air,
Cooling Central air conditioning
Fireplaces Number 2
Fireplaces Type Other - See remarks
Exterior
Parking Features Yes
Community Features Quiet Area
View Y/N Yes
View View
Total Parking Spaces 6
Private Pool Yes
Building
Story 2
Sewer Municipal sewage system
Architectural Style 2 Level
Others
Ownership Freehold
"My job is to find and attract mastery-based agents to the office, protect the culture, and make sure everyone is happy! "







