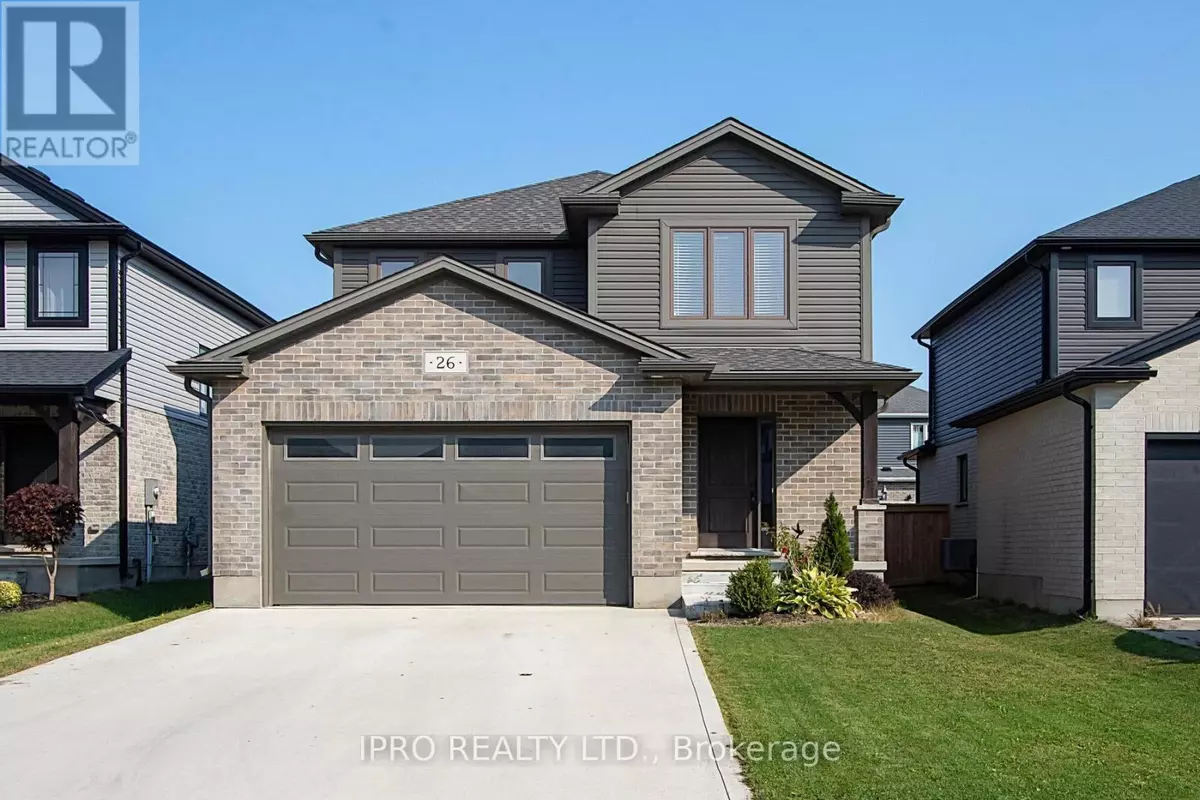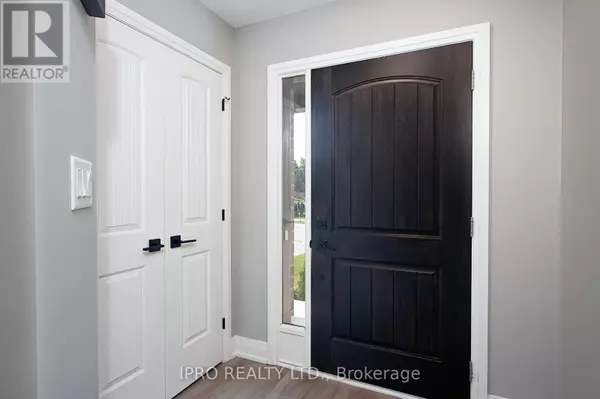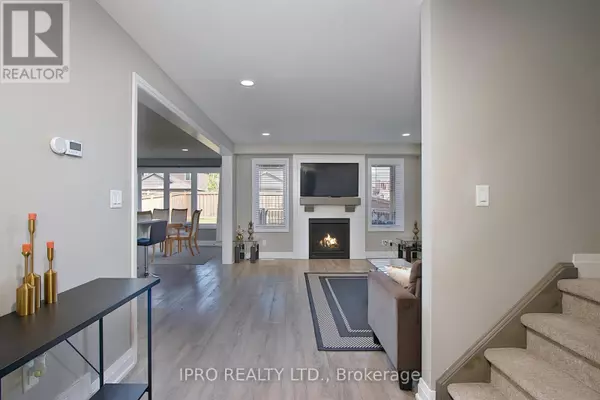REQUEST A TOUR If you would like to see this home without being there in person, select the "Virtual Tour" option and your advisor will contact you to discuss available opportunities.
In-PersonVirtual Tour
$ 739,900
Est. payment | /mo
3 Beds
3 Baths
1,499 SqFt
$ 739,900
Est. payment | /mo
3 Beds
3 Baths
1,499 SqFt
Key Details
Property Type Single Family Home
Sub Type Freehold
Listing Status Active
Purchase Type For Sale
Square Footage 1,499 sqft
Price per Sqft $493
Subdivision Lucan
MLS® Listing ID X9351349
Bedrooms 3
Half Baths 1
Originating Board Toronto Regional Real Estate Board
Property Description
Looking for a two-story home lightly lived in, with a family oriented laid out? You've found it!! Newly painted, walking distance to elementary school. Located in the beautiful town of Lucan, sits this beautiful 5 yr old home. The main floor of this home holds an open concept kitchen, dining room as well as family room, perfectly located is the mudroom which also serves as the laundry room just off the garage. The main foyer is large and bright with a large 2pc. off to the side and out of the way! The 2nd storeys of this home holds 3 large bedrooms, as well as a large 4pc washroom. The master features a 5pc ensuite as well as large walk-in closet measuring 11'11""x4'1""! The basement of this home is un-spoiled yet well laid out, ready for your finishing touches with an approximate measurement of 25'11""x36'3"" of open space! Out back you'll find a large deck perfect for entertaining while the kids and pets take advantage of the fully fenced back yard. Double car garage, paved driveway for 4 vehicles. **** EXTRAS **** Newly painted, walking distance to elementary school, hot water tankless owned (id:24570)
Location
Province ON
Interior
Heating Other
Cooling Central air conditioning
Exterior
Parking Features Yes
View Y/N No
Total Parking Spaces 6
Private Pool No
Building
Story 2
Sewer Sanitary sewer
Others
Ownership Freehold
"My job is to find and attract mastery-based agents to the office, protect the culture, and make sure everyone is happy! "







