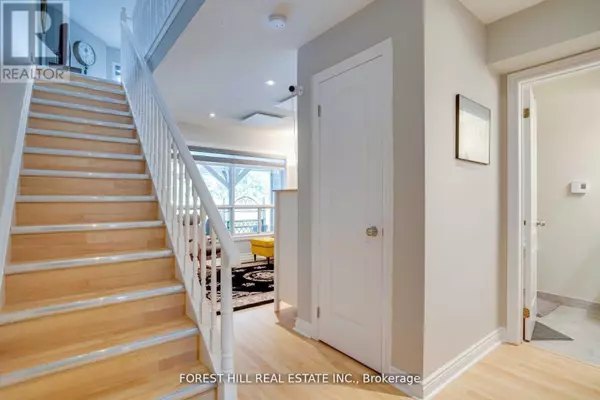
3 Beds
4 Baths
1,799 SqFt
3 Beds
4 Baths
1,799 SqFt
Key Details
Property Type Townhouse
Sub Type Townhouse
Listing Status Active
Purchase Type For Sale
Square Footage 1,799 sqft
Price per Sqft $360
Subdivision Brechin
MLS® Listing ID S9350839
Bedrooms 3
Half Baths 1
Condo Fees $715/mo
Originating Board Toronto Regional Real Estate Board
Property Description
Location
Province ON
Rooms
Extra Room 1 Second level 9.16 m X 3.19 m Dining room
Extra Room 2 Second level 2.96 m X 2.42 m Kitchen
Extra Room 3 Second level 9.16 m X 3.19 m Living room
Extra Room 4 Third level 4.68 m X 3.5 m Primary Bedroom
Extra Room 5 Third level 3.94 m X 3.5 m Bedroom 2
Extra Room 6 Main level 3.28 m X 3.19 m Bedroom 3
Interior
Heating Forced air
Cooling Central air conditioning
Flooring Laminate
Exterior
Parking Features Yes
Community Features Pet Restrictions
View Y/N Yes
View Direct Water View
Total Parking Spaces 1
Private Pool No
Building
Story 3
Others
Ownership Condominium/Strata

"My job is to find and attract mastery-based agents to the office, protect the culture, and make sure everyone is happy! "







