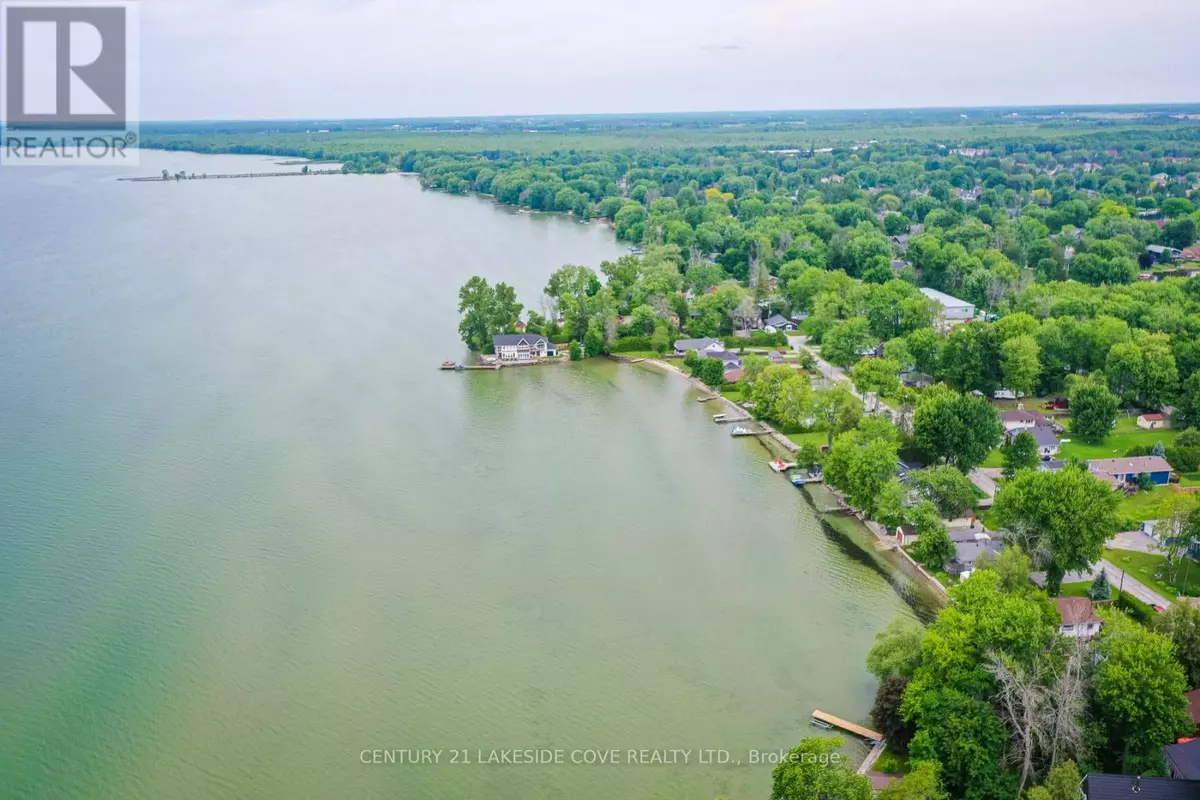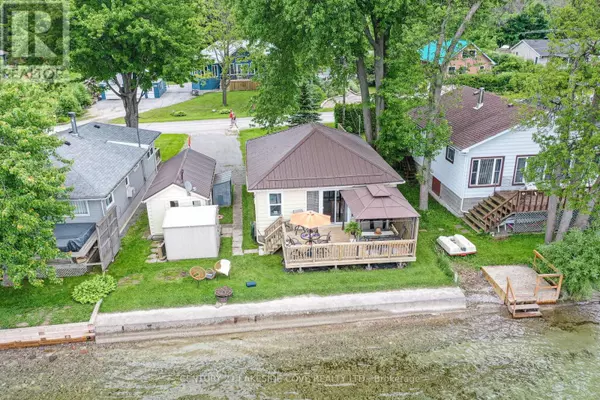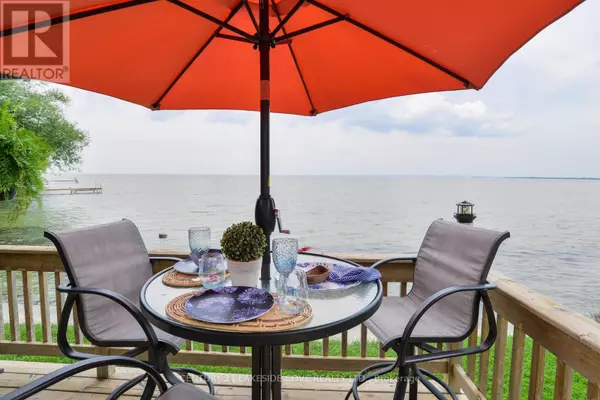
3 Beds
1 Bath
699 SqFt
3 Beds
1 Bath
699 SqFt
Key Details
Property Type Single Family Home
Sub Type Freehold
Listing Status Active
Purchase Type For Sale
Square Footage 699 sqft
Price per Sqft $1,427
Subdivision Rural Ramara
MLS® Listing ID S9349883
Style Bungalow
Bedrooms 3
Half Baths 1
Originating Board Toronto Regional Real Estate Board
Property Description
Location
Province ON
Lake Name Simcoe
Rooms
Extra Room 1 Main level 3.5 m X 4.57 m Living room
Extra Room 2 Main level 2.28 m X 4.57 m Kitchen
Extra Room 3 Main level 3.04 m X 3.65 m Dining room
Extra Room 4 Main level 2.92 m X 2.43 m Bedroom
Extra Room 5 Main level 2.86 m X 2.43 m Bedroom 2
Extra Room 6 Main level 2.92 m X 2.43 m Bedroom 3
Interior
Heating Baseboard heaters
Flooring Laminate
Fireplaces Number 1
Exterior
Parking Features Yes
Community Features School Bus
View Y/N Yes
View View of water, Direct Water View
Total Parking Spaces 7
Private Pool No
Building
Story 1
Sewer Holding Tank
Water Simcoe
Architectural Style Bungalow
Others
Ownership Freehold

"My job is to find and attract mastery-based agents to the office, protect the culture, and make sure everyone is happy! "







