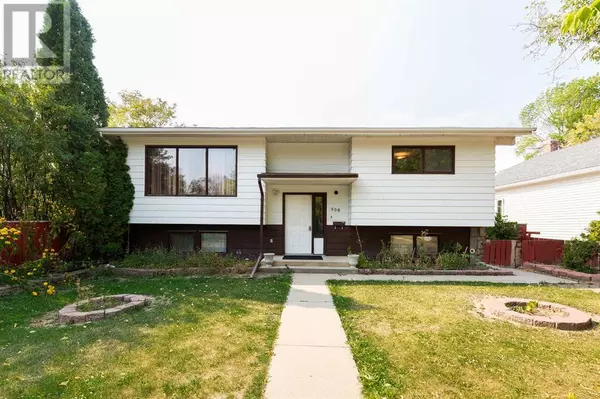
3 Beds
2 Baths
1,074 SqFt
3 Beds
2 Baths
1,074 SqFt
Key Details
Property Type Single Family Home
Sub Type Freehold
Listing Status Active
Purchase Type For Sale
Square Footage 1,074 sqft
Price per Sqft $292
Subdivision Senator Buchanan
MLS® Listing ID A2157344
Style Bi-level
Bedrooms 3
Originating Board Lethbridge & District Association of REALTORS®
Year Built 1981
Lot Size 6,256 Sqft
Acres 6256.0
Property Description
Location
Province AB
Rooms
Extra Room 1 Lower level 12.33 Ft x 11.17 Ft Kitchen
Extra Room 2 Lower level 14.17 Ft x 13.42 Ft Dining room
Extra Room 3 Lower level 13.08 Ft x 13.25 Ft Bedroom
Extra Room 4 Lower level 10.75 Ft x 11.33 Ft Laundry room
Extra Room 5 Lower level Measurements not available 3pc Bathroom
Extra Room 6 Upper Level 17.75 Ft x 11.42 Ft Kitchen
Interior
Heating Forced air,
Cooling None
Flooring Carpeted, Linoleum
Exterior
Parking Features No
Fence Partially fenced
View Y/N No
Total Parking Spaces 1
Private Pool No
Building
Lot Description Lawn
Architectural Style Bi-level
Others
Ownership Freehold

"My job is to find and attract mastery-based agents to the office, protect the culture, and make sure everyone is happy! "







