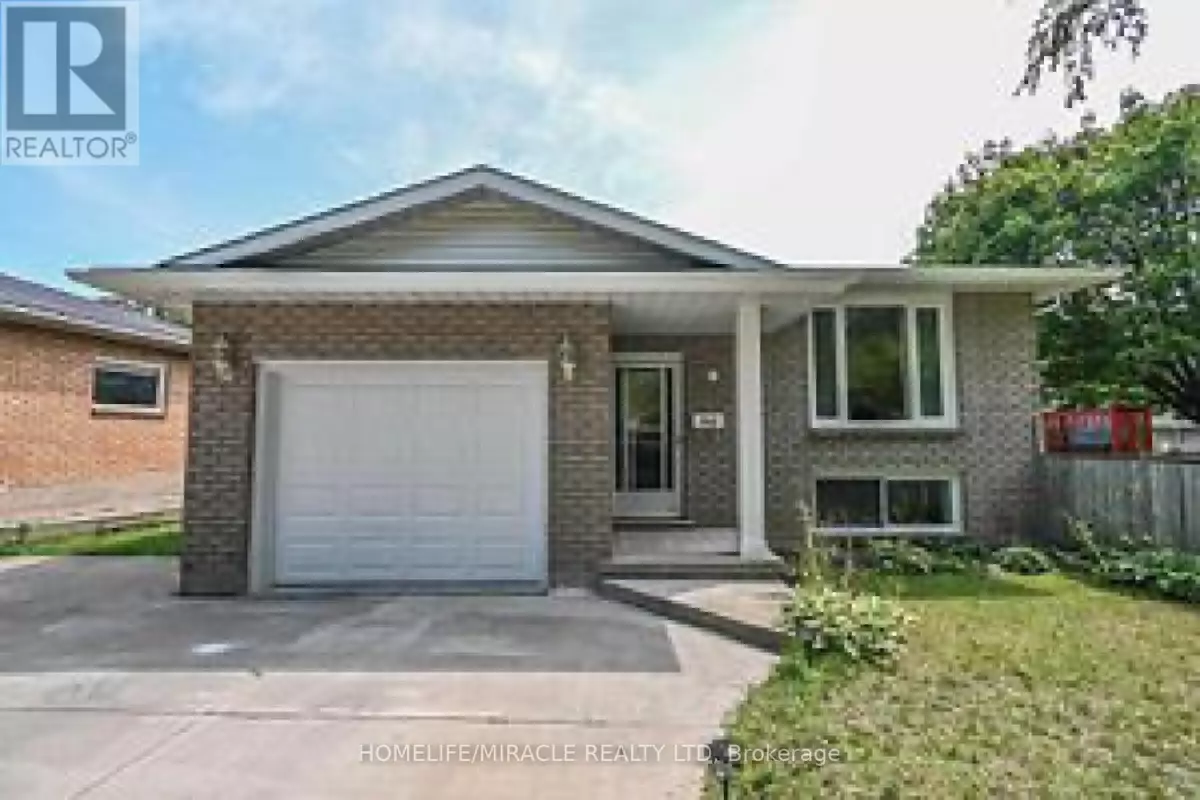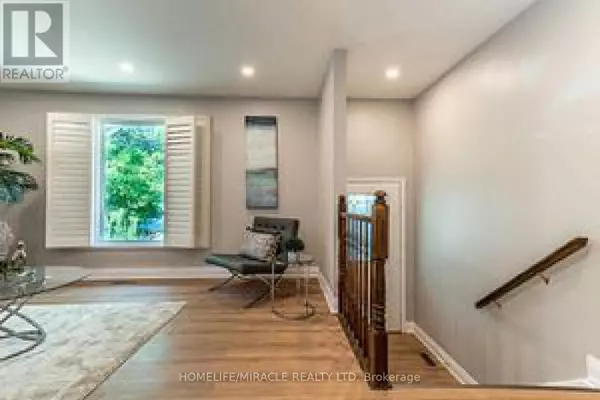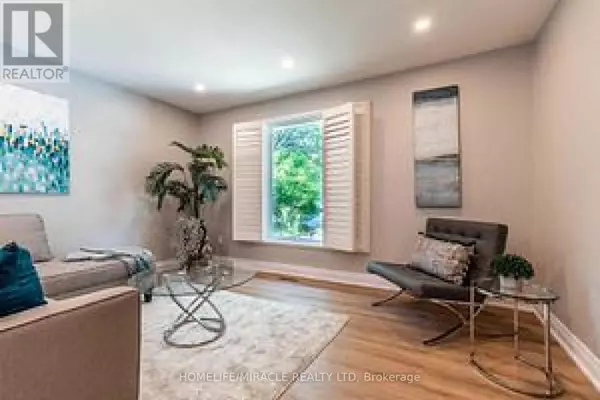5 Beds
2 Baths
1,099 SqFt
5 Beds
2 Baths
1,099 SqFt
Key Details
Property Type Single Family Home
Sub Type Freehold
Listing Status Active
Purchase Type For Sale
Square Footage 1,099 sqft
Price per Sqft $682
MLS® Listing ID X9347769
Style Raised bungalow
Bedrooms 5
Originating Board Toronto Regional Real Estate Board
Property Description
Location
Province ON
Rooms
Extra Room 1 Basement 3.23 m X 2.49 m Kitchen
Extra Room 2 Basement 3.23 m X 2.49 m Bedroom
Extra Room 3 Basement 3.81 m X 3.71 m Bedroom
Extra Room 4 Basement 7.62 m X 3.96 m Living room
Extra Room 5 Basement 3.2 m X 1.52 m Bathroom
Extra Room 6 Basement 2.11 m X 1.85 m Laundry room
Interior
Heating Forced air
Cooling Central air conditioning
Exterior
Parking Features Yes
Community Features School Bus
View Y/N No
Total Parking Spaces 5
Private Pool No
Building
Story 1
Sewer Sanitary sewer
Architectural Style Raised bungalow
Others
Ownership Freehold
"My job is to find and attract mastery-based agents to the office, protect the culture, and make sure everyone is happy! "







