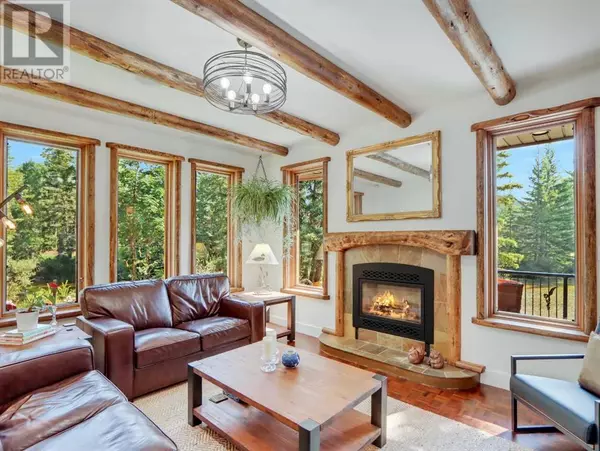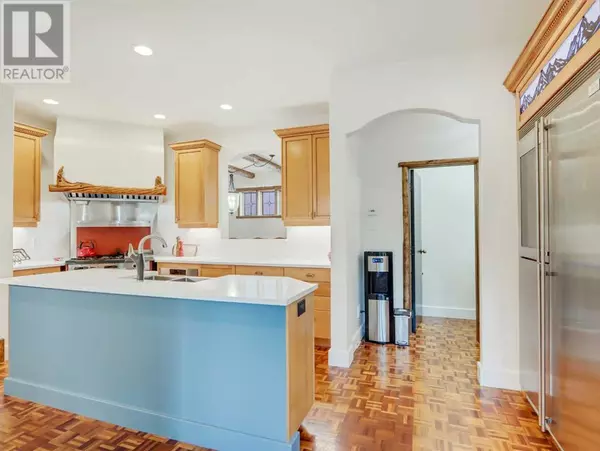
3 Beds
4 Baths
2,773 SqFt
3 Beds
4 Baths
2,773 SqFt
Key Details
Property Type Condo
Sub Type Condominium/Strata
Listing Status Active
Purchase Type For Sale
Square Footage 2,773 sqft
Price per Sqft $969
Subdivision Town Centre_Canmore
MLS® Listing ID A2157291
Bedrooms 3
Half Baths 1
Originating Board Alberta West REALTORS® Association
Year Built 1994
Property Description
Location
Province AB
Rooms
Extra Room 1 Second level 10.58 Ft x 18.42 Ft Office
Extra Room 2 Second level 12.83 Ft x 22.17 Ft Primary Bedroom
Extra Room 3 Second level 10.25 Ft x 6.42 Ft 5pc Bathroom
Extra Room 4 Second level 15.08 Ft x 21.75 Ft Primary Bedroom
Extra Room 5 Second level 7.75 Ft x 7.67 Ft 4pc Bathroom
Extra Room 6 Second level 21.92 Ft x 12.08 Ft Other
Interior
Heating Forced air,
Cooling None
Flooring Stone, Tile, Wood
Fireplaces Number 3
Exterior
Parking Features No
Fence Partially fenced
View Y/N No
Total Parking Spaces 3
Private Pool No
Building
Story 2
Others
Ownership Condominium/Strata

"My job is to find and attract mastery-based agents to the office, protect the culture, and make sure everyone is happy! "







