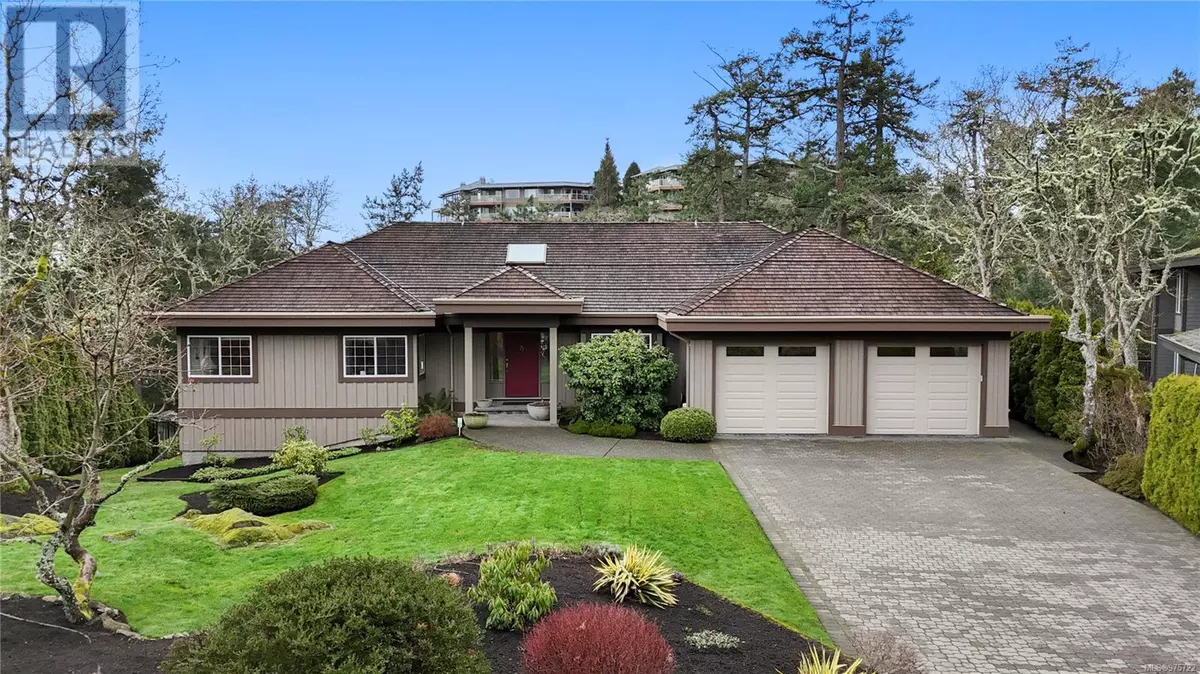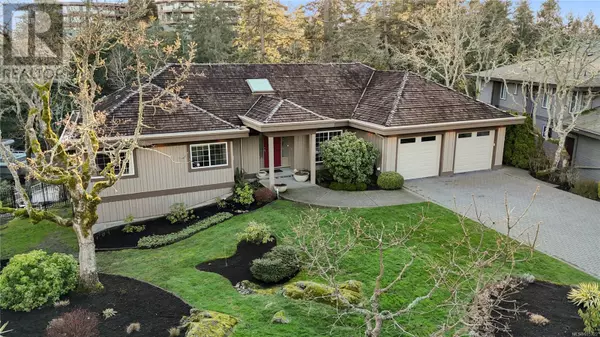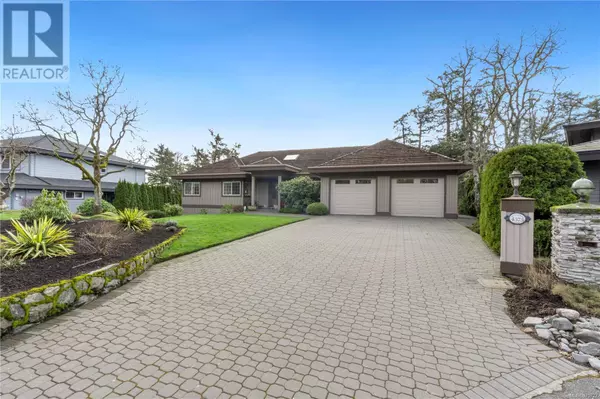
6 Beds
4 Baths
5,172 SqFt
6 Beds
4 Baths
5,172 SqFt
Key Details
Property Type Condo
Sub Type Strata
Listing Status Active
Purchase Type For Sale
Square Footage 5,172 sqft
Price per Sqft $401
Subdivision Broadmead
MLS® Listing ID 975722
Style Other
Bedrooms 6
Condo Fees $150/mo
Originating Board Victoria Real Estate Board
Year Built 1995
Lot Size 0.320 Acres
Acres 13939.0
Property Description
Location
Province BC
Zoning Residential
Rooms
Extra Room 1 Lower level 12' x 25' Kitchen
Extra Room 2 Lower level 19' x 17' Recreation room
Extra Room 3 Lower level 26' x 19' Games room
Extra Room 4 Lower level 15' x 12' Bedroom
Extra Room 5 Lower level 15' x 12' Bedroom
Extra Room 6 Lower level 15' x 12' Bedroom
Interior
Heating Baseboard heaters, Forced air, Heat Pump, ,
Cooling Air Conditioned
Fireplaces Number 3
Exterior
Parking Features No
Community Features Pets Allowed, Family Oriented
View Y/N Yes
View Valley view
Total Parking Spaces 4
Private Pool No
Building
Architectural Style Other
Others
Ownership Strata
Acceptable Financing Monthly
Listing Terms Monthly

"My job is to find and attract mastery-based agents to the office, protect the culture, and make sure everyone is happy! "







