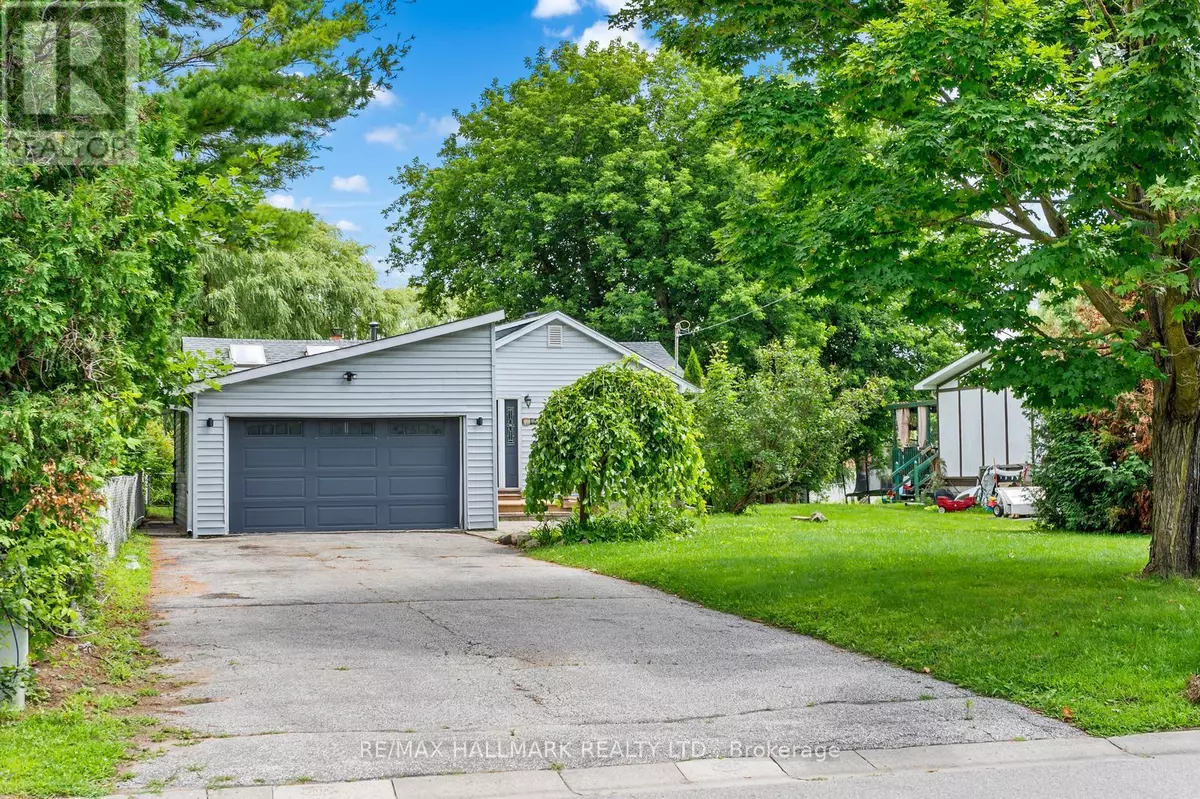
4 Beds
2 Baths
4 Beds
2 Baths
Key Details
Property Type Single Family Home
Sub Type Freehold
Listing Status Active
Purchase Type For Sale
Subdivision Holland Landing
MLS® Listing ID N9345341
Style Bungalow
Bedrooms 4
Originating Board Toronto Regional Real Estate Board
Property Description
Location
Province ON
Rooms
Extra Room 1 Basement 7.96 m X 5.6 m Recreational, Games room
Extra Room 2 Main level 5.12 m X 3.8 m Living room
Extra Room 3 Main level 4.62 m X 4.27 m Dining room
Extra Room 4 Main level 4.05 m X 2.79 m Kitchen
Extra Room 5 Main level 4.32 m X 3.47 m Primary Bedroom
Extra Room 6 Main level 4.1 m X 2.93 m Bedroom 2
Interior
Heating Forced air
Cooling Central air conditioning
Flooring Laminate
Fireplaces Number 2
Exterior
Parking Features Yes
View Y/N Yes
View Direct Water View
Total Parking Spaces 6
Private Pool No
Building
Story 1
Sewer Septic System
Architectural Style Bungalow
Others
Ownership Freehold

"My job is to find and attract mastery-based agents to the office, protect the culture, and make sure everyone is happy! "







