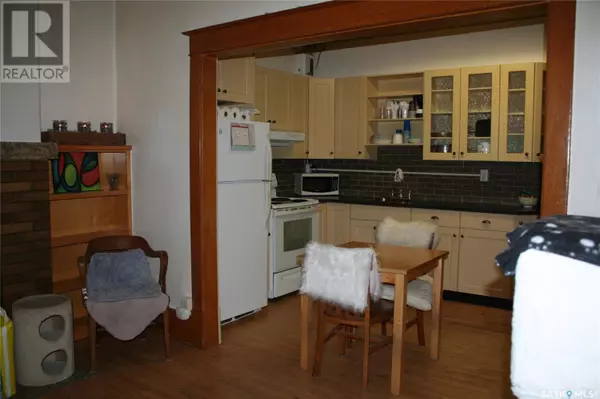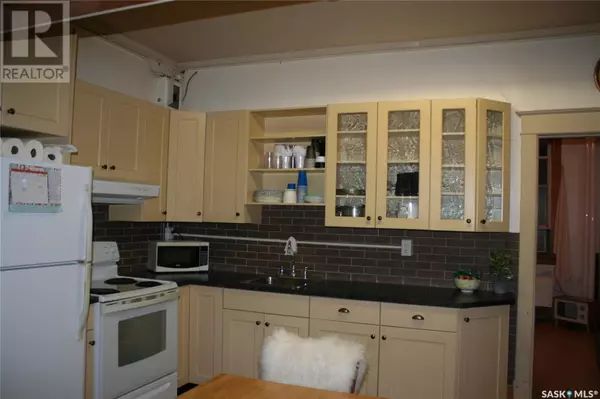1 Bed
1 Bath
442 SqFt
1 Bed
1 Bath
442 SqFt
Key Details
Property Type Condo
Sub Type Condominium/Strata
Listing Status Active
Purchase Type For Sale
Square Footage 442 sqft
Price per Sqft $293
Subdivision Transition Area
MLS® Listing ID SK983317
Style Low rise
Bedrooms 1
Condo Fees $412/mo
Originating Board Saskatchewan REALTORS® Association
Year Built 1914
Property Description
Location
Province SK
Rooms
Extra Room 1 Main level 12' x 10' Living room
Extra Room 2 Main level 10' x 8' Kitchen
Extra Room 3 Main level 12' x 8' Bedroom
Extra Room 4 Main level Measurements not available 4pc Bathroom
Interior
Heating Hot Water, , Other
Exterior
Parking Features No
Community Features Pets Allowed With Restrictions
View Y/N No
Private Pool No
Building
Architectural Style Low rise
Others
Ownership Condominium/Strata
"My job is to find and attract mastery-based agents to the office, protect the culture, and make sure everyone is happy! "







