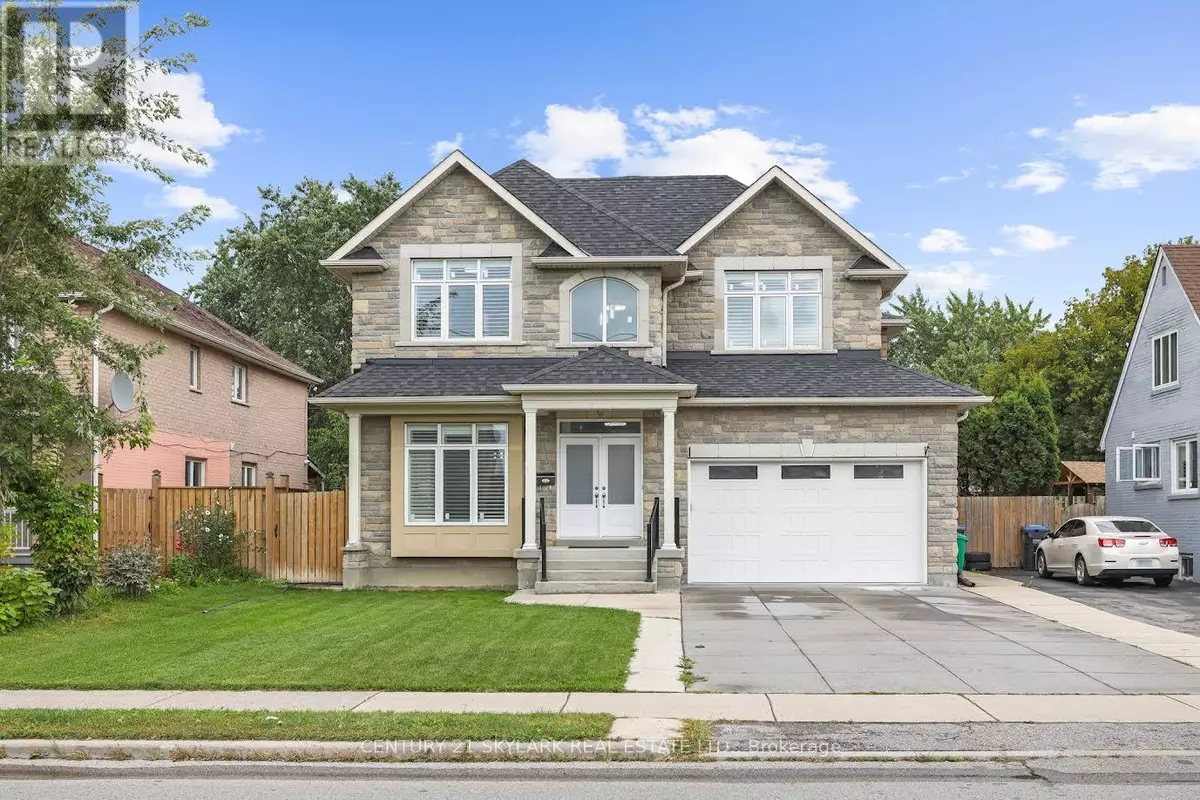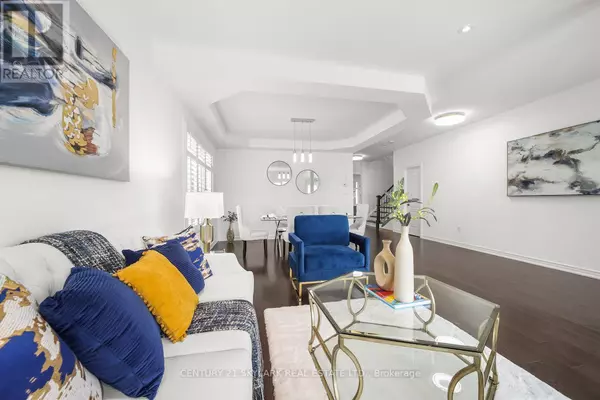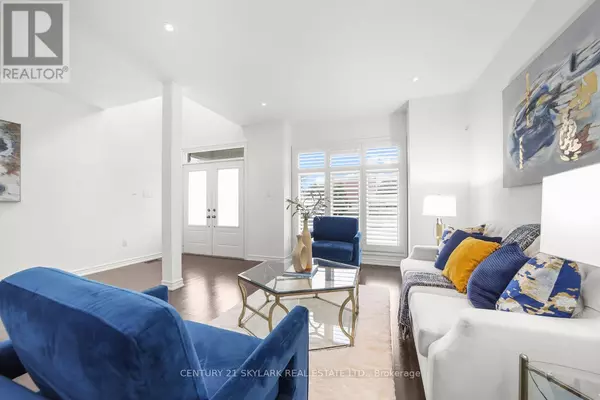6 Beds
5 Baths
2,999 SqFt
6 Beds
5 Baths
2,999 SqFt
Key Details
Property Type Single Family Home
Sub Type Freehold
Listing Status Active
Purchase Type For Sale
Square Footage 2,999 sqft
Price per Sqft $583
Subdivision Malton
MLS® Listing ID W9311417
Bedrooms 6
Half Baths 1
Originating Board Toronto Regional Real Estate Board
Property Description
Location
Province ON
Rooms
Extra Room 1 Second level 4.1 m X 6.4 m Primary Bedroom
Extra Room 2 Second level 4.13 m X 4.4 m Bedroom 2
Extra Room 3 Second level 3.48 m X 3.84 m Bedroom 3
Extra Room 4 Second level 3.35 m X 3.84 m Bedroom 4
Extra Room 5 Main level 7.75 m X 3.96 m Living room
Extra Room 6 Main level Measurements not available Laundry room
Interior
Heating Forced air
Cooling Central air conditioning
Flooring Hardwood
Exterior
Parking Features Yes
View Y/N No
Total Parking Spaces 6
Private Pool No
Building
Story 2
Sewer Sanitary sewer
Others
Ownership Freehold
"My job is to find and attract mastery-based agents to the office, protect the culture, and make sure everyone is happy! "







